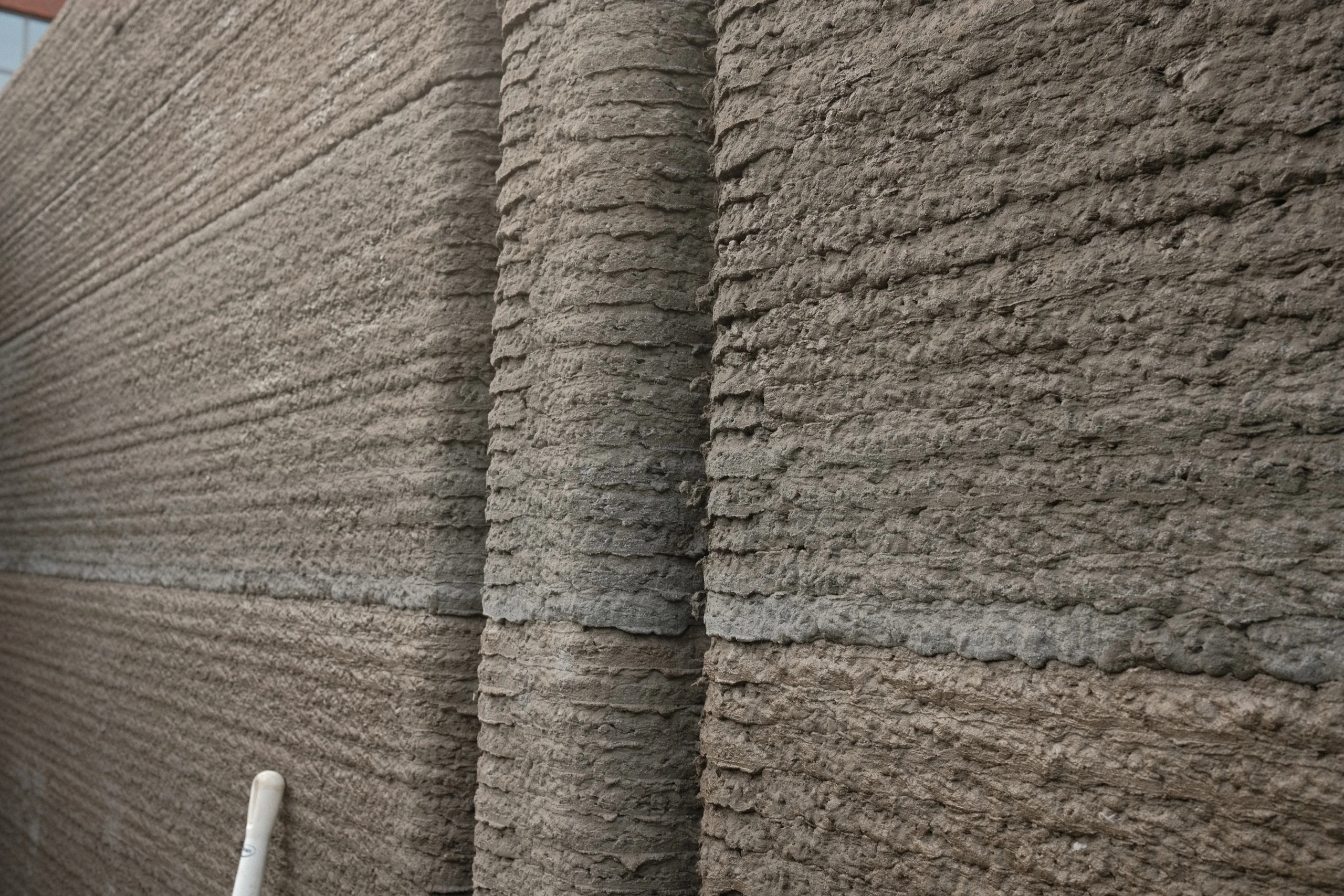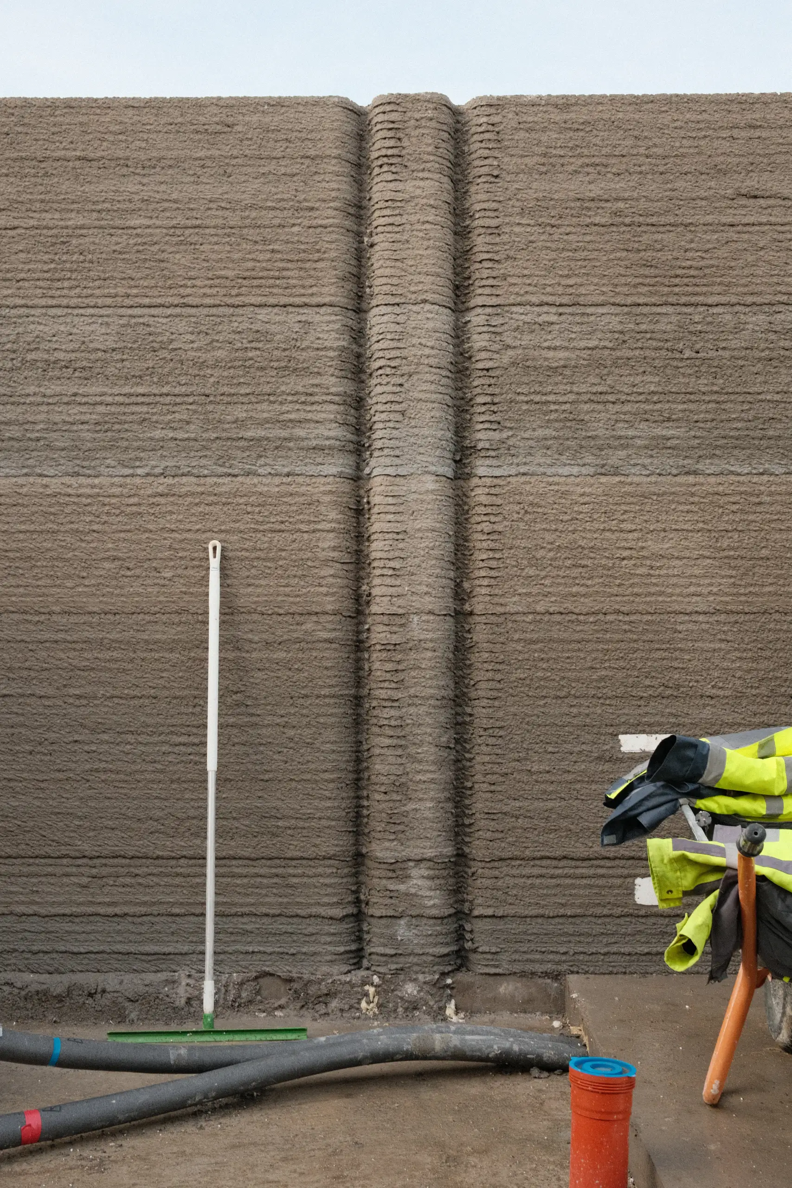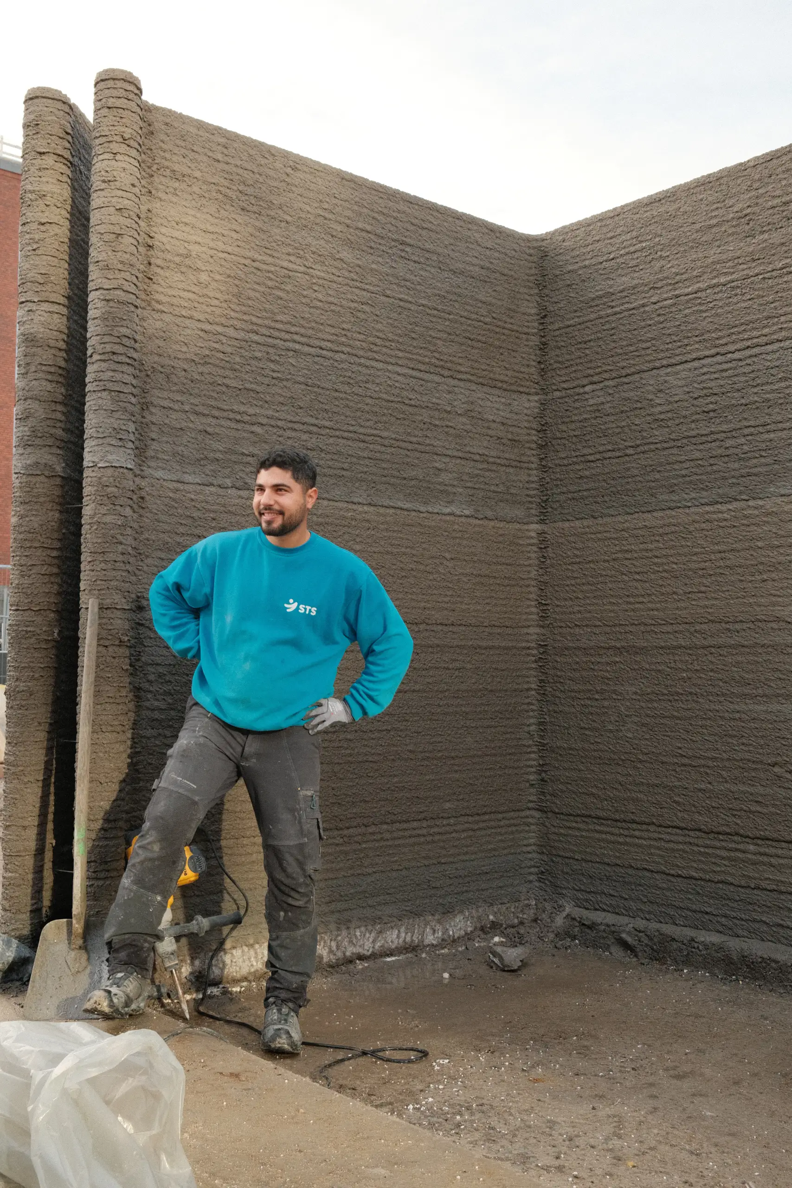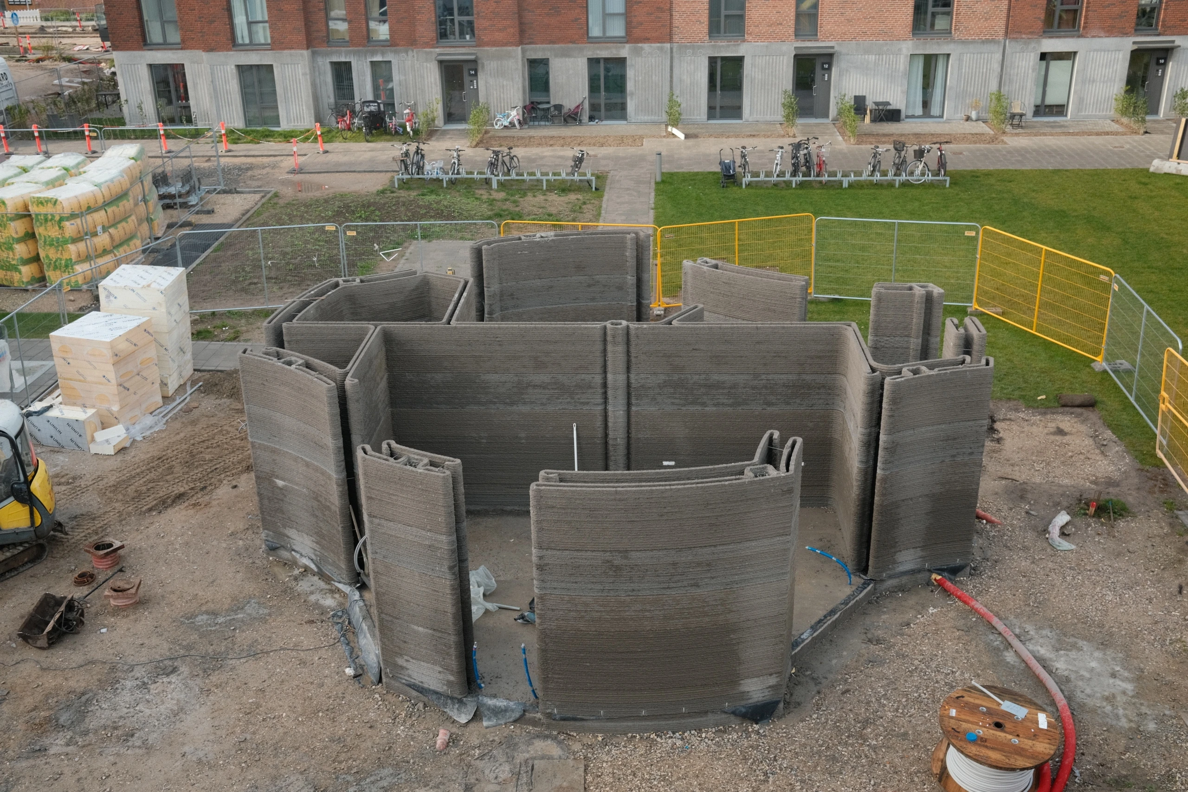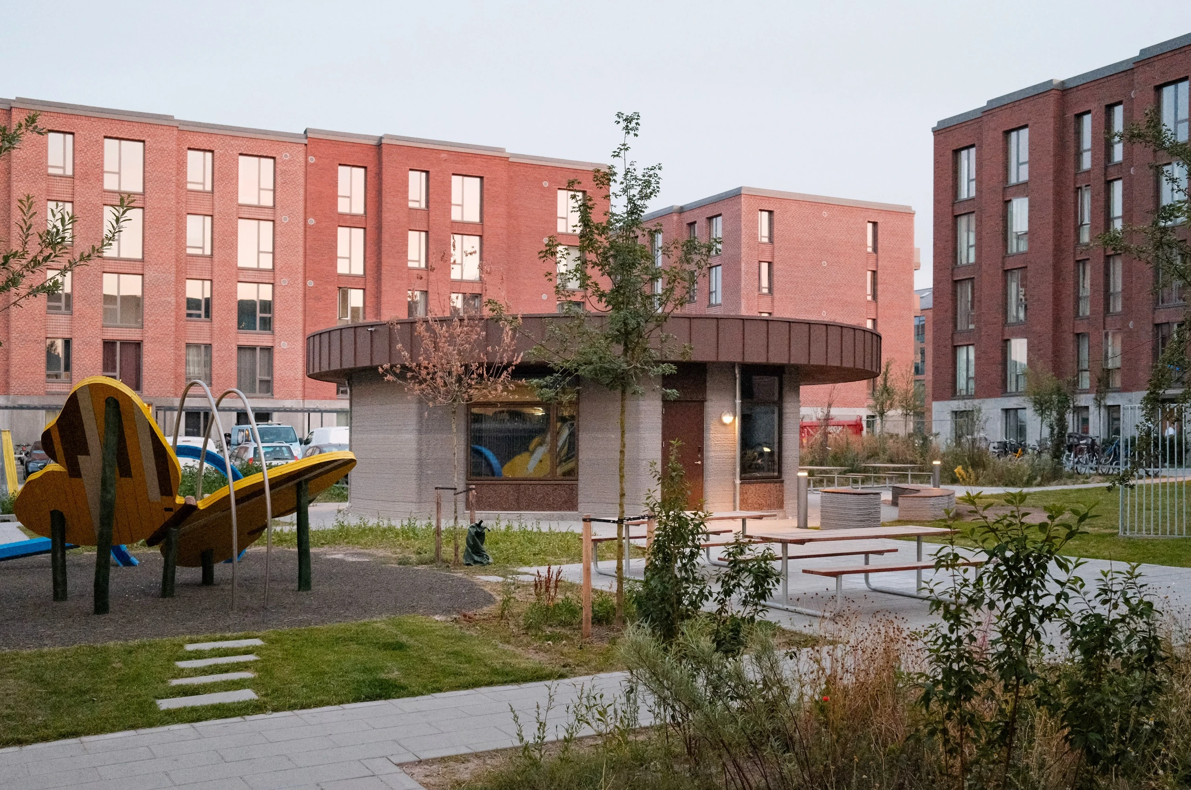
3D-printed Community House
This is the community hub for a new residential area in Brøndby, Denmark and offers a fitness center, laundry room, and playground. By using 3D-print, the building takes a circular shape to become a centrum for the residential area
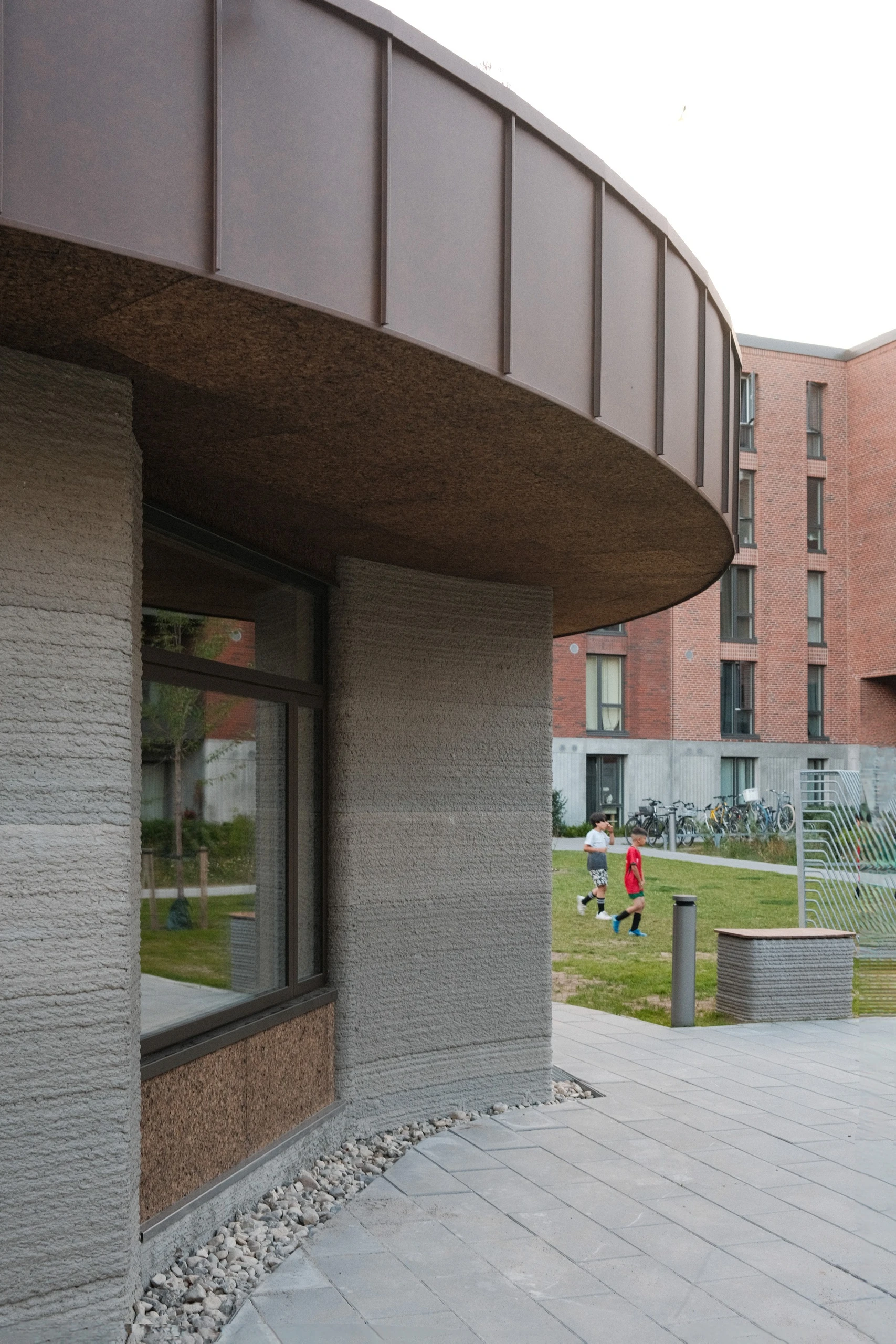
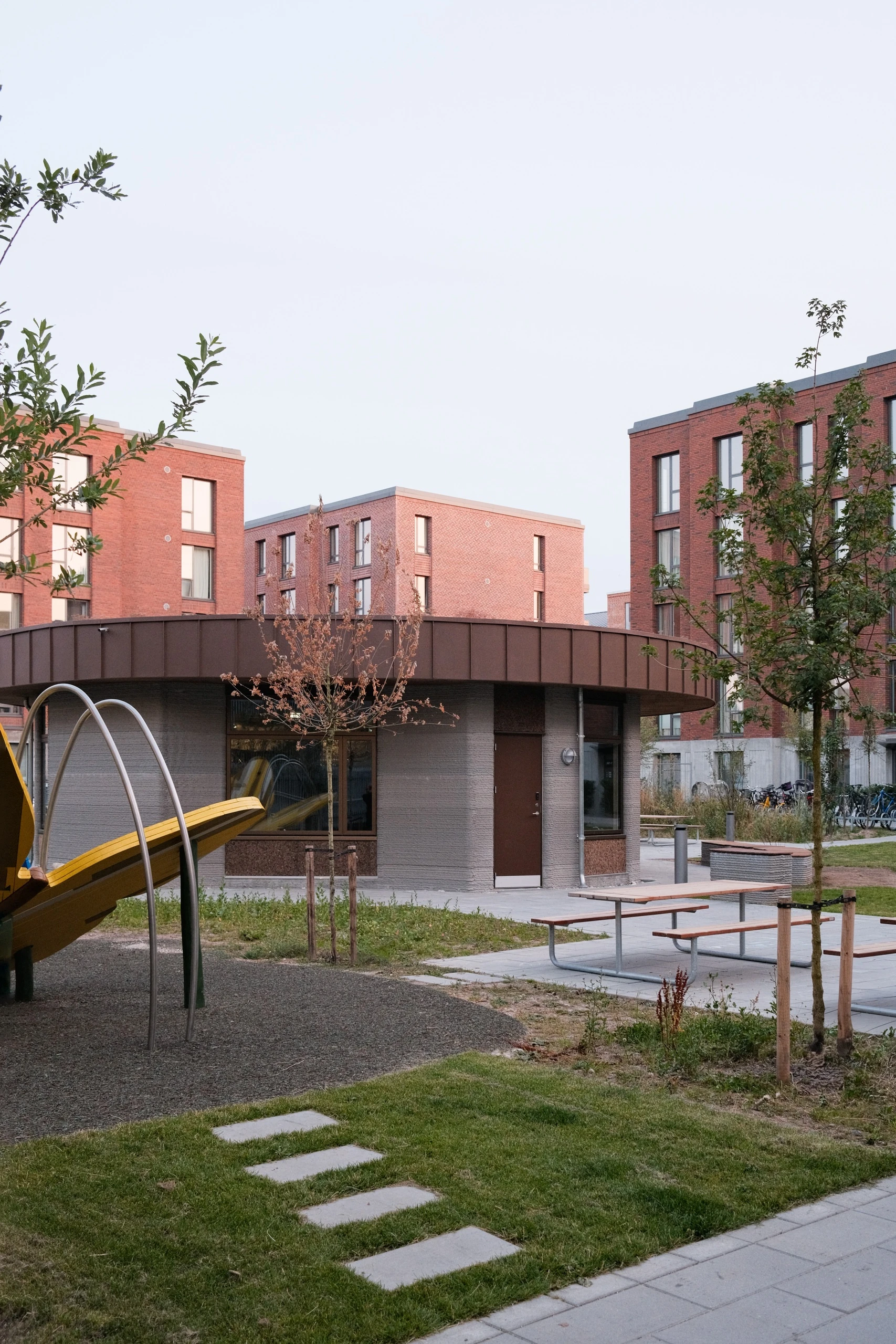
Community centrum
The Community house in Brøndby is influenced by the shape of the nearby "kirkebjerg" lake, located just outside of Copenhagen. Spanning a compact 75m2, it neatly accommodates three functional spaces: a laundromat, a hotel room, and a fitness area. The prominent wooden beams that grace the ceiling were repurposed from a previous fitness hall. The secondary structures use environmentally-friendly materials. The exterior panels and indoor ceilings feature cork, while elements like the window frames, doors, and flooring showcase natural wood.
Currently, it is the largest 3D-printed house in Scandinavia.
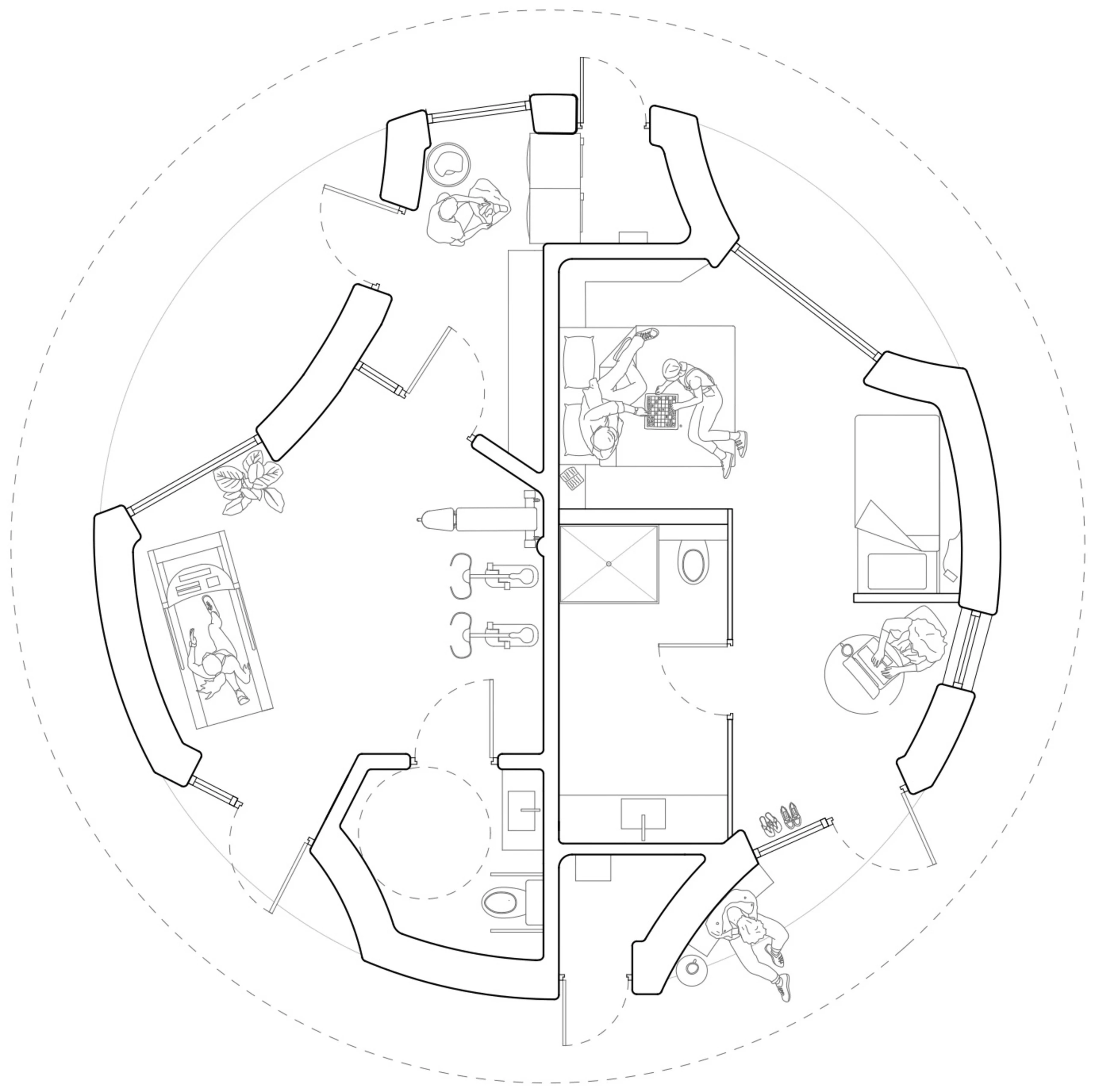
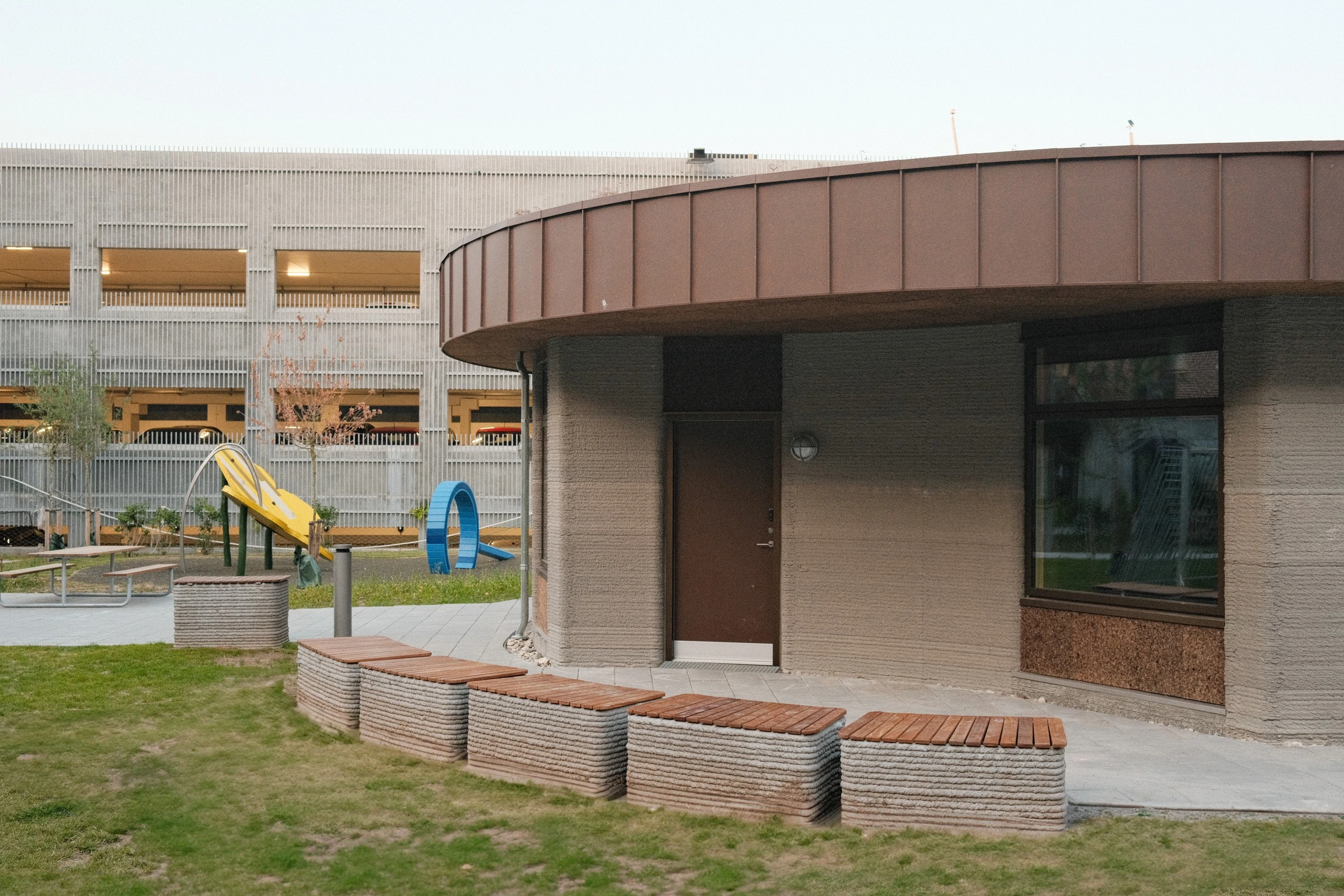
3D-print Construction
