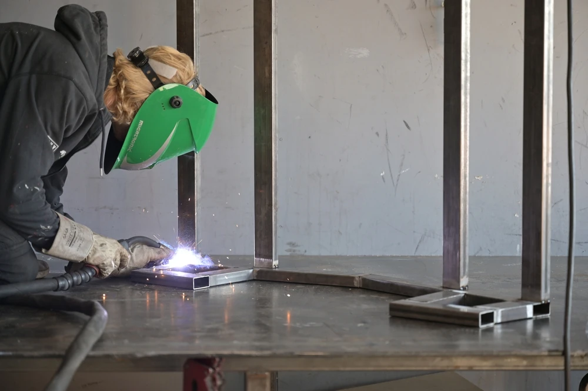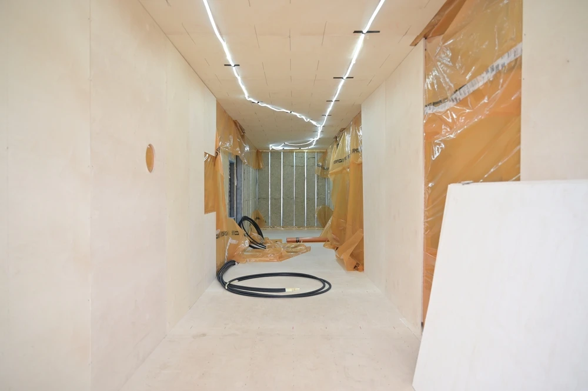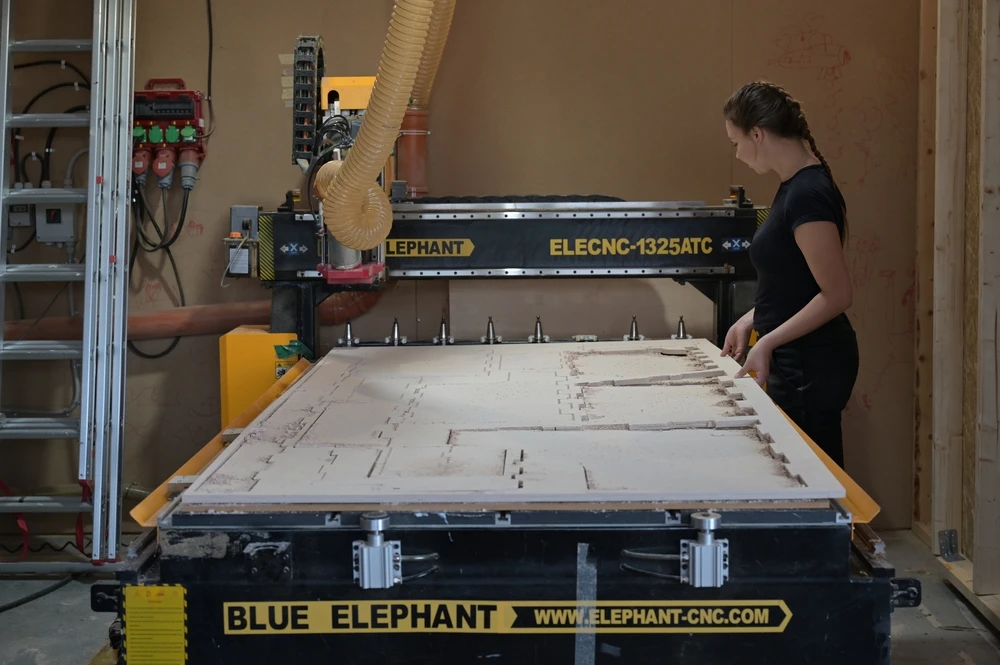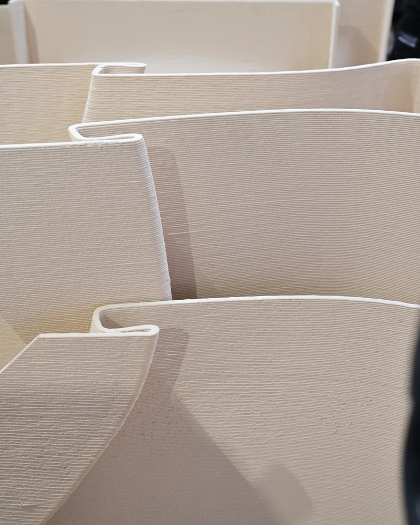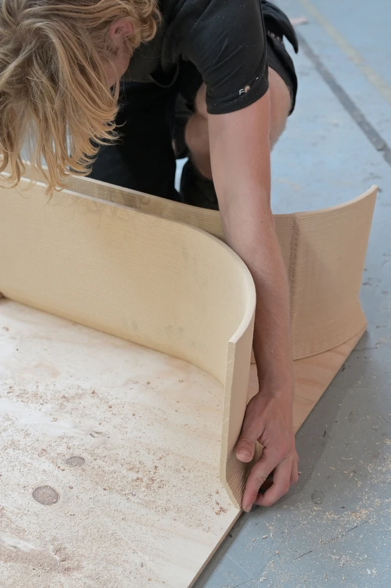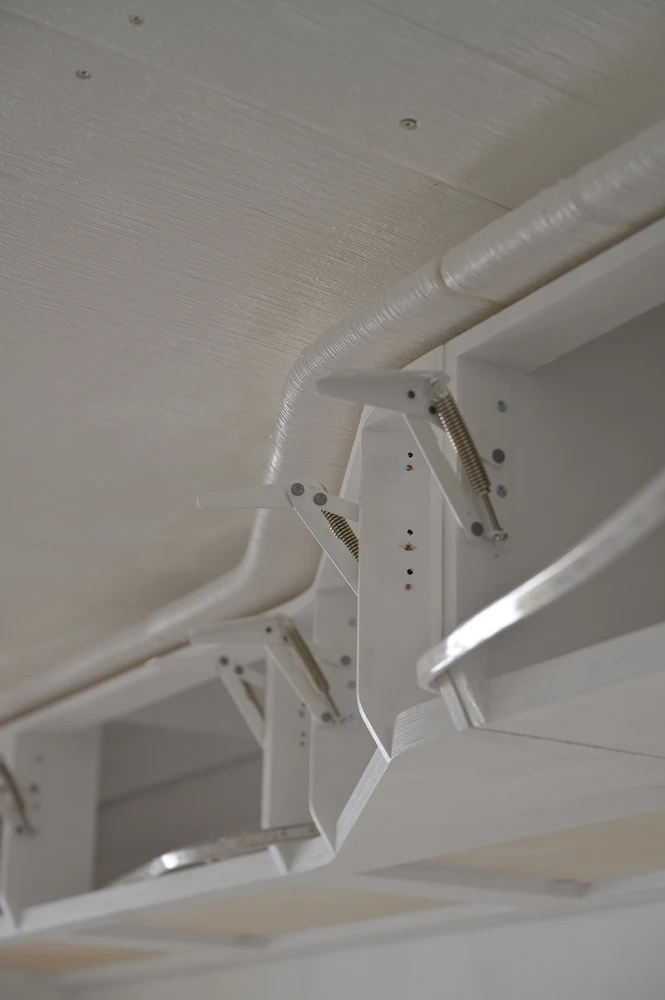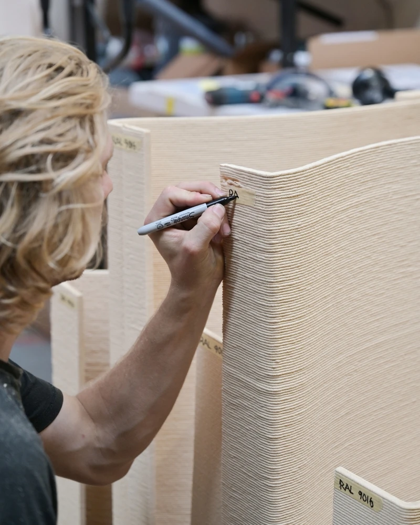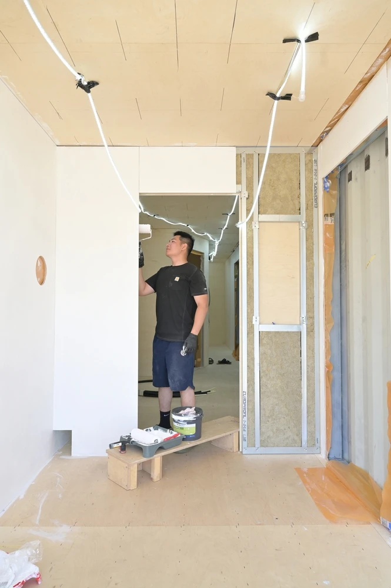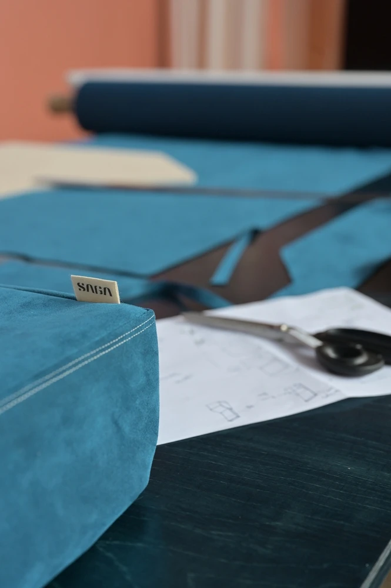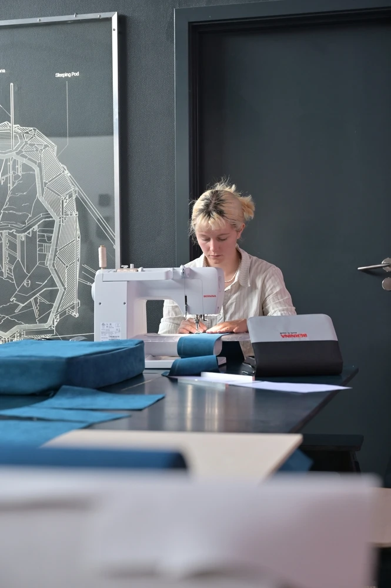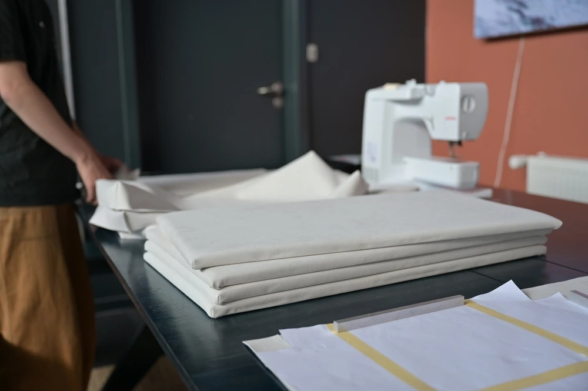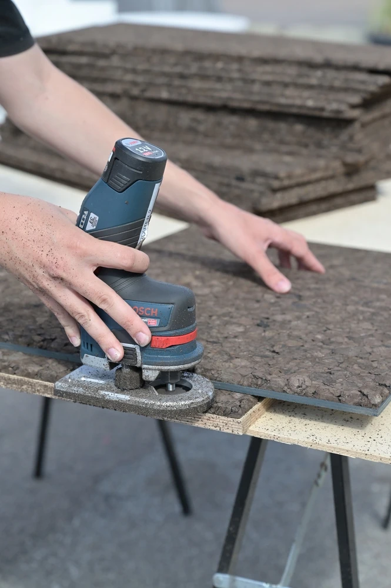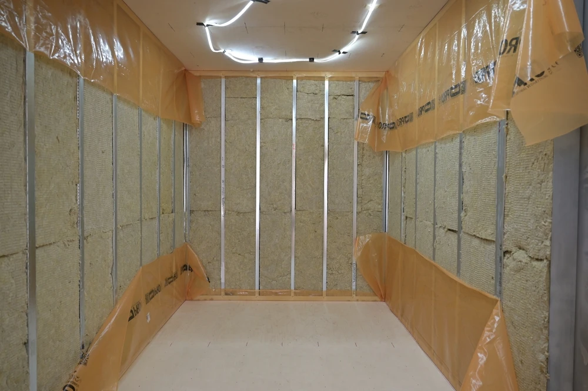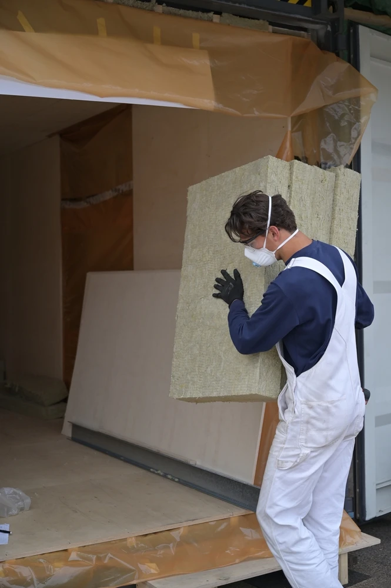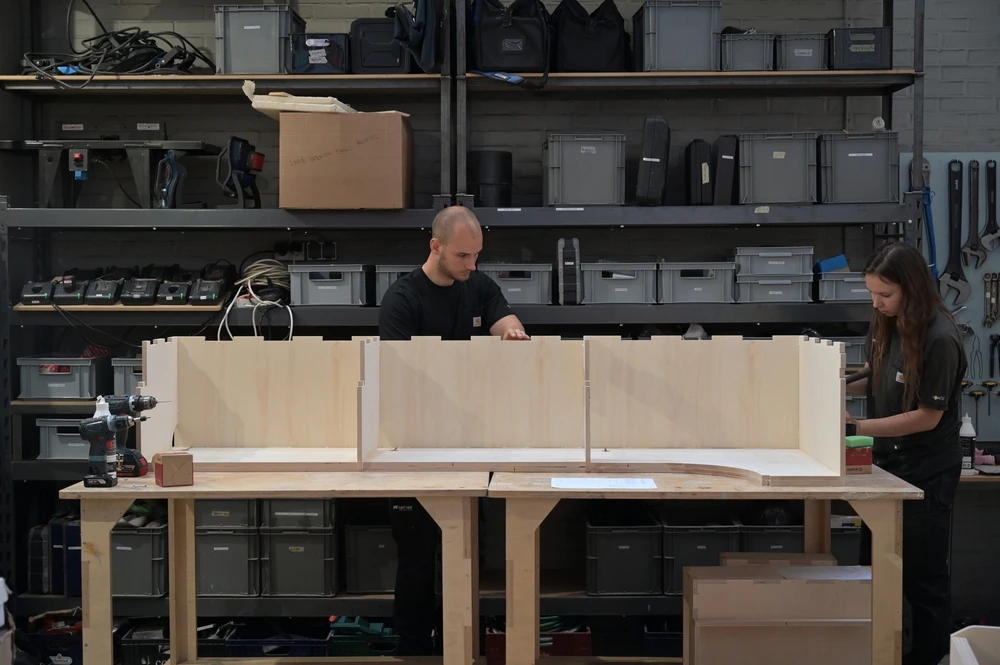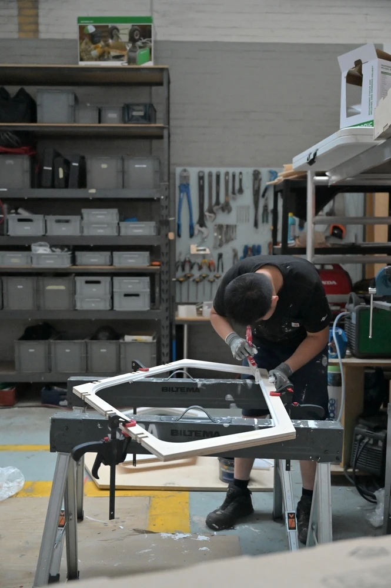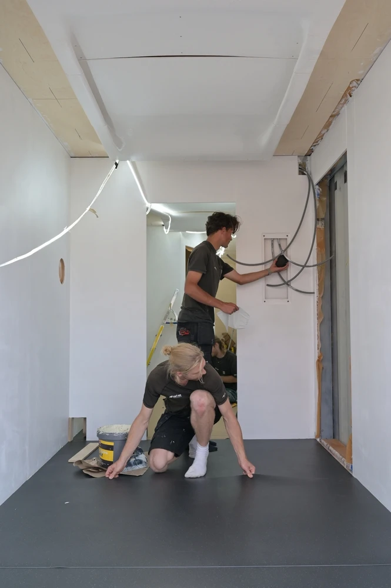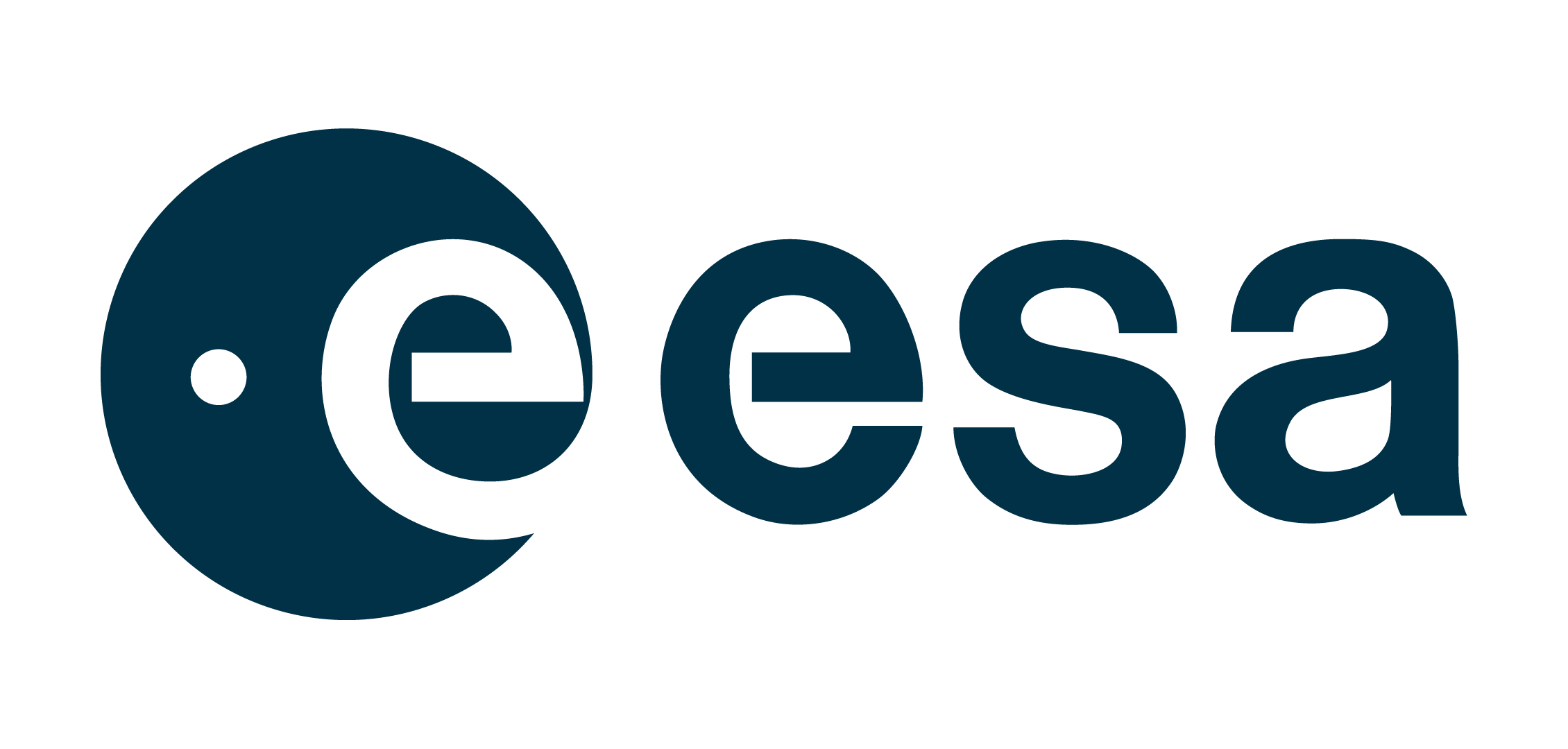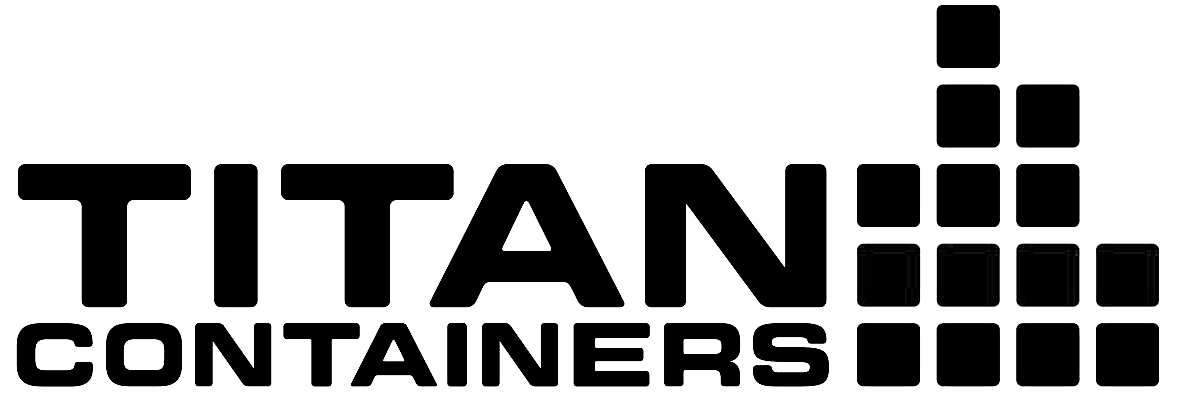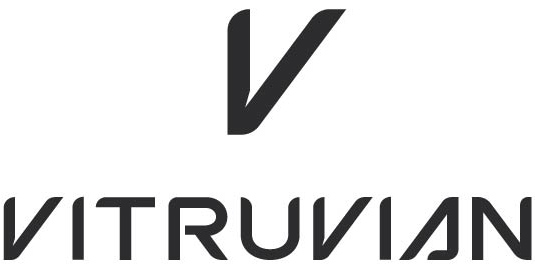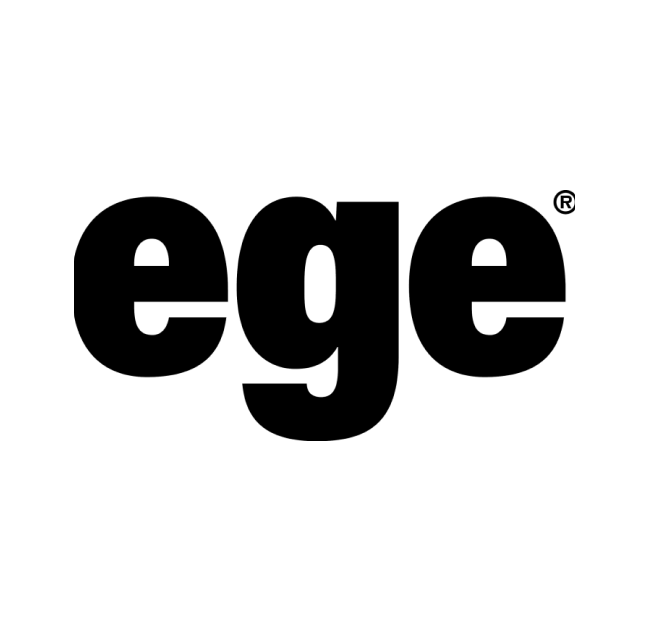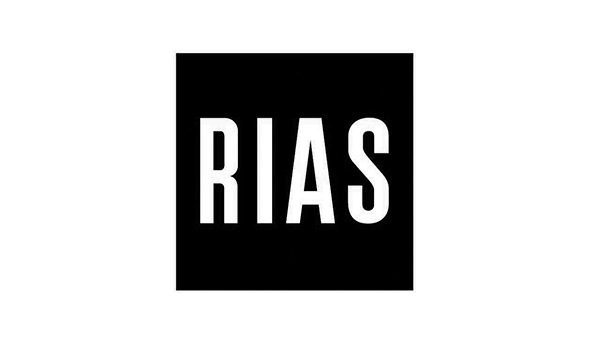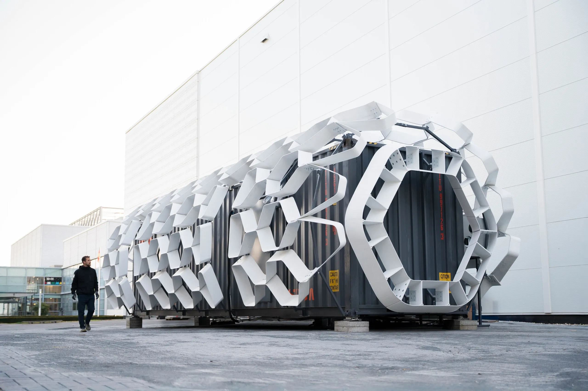
FLEXHab
This habitat is designed to train astronauts for Artemis missions at the European Space Agency (ESA) as part of the European Astronaut Center (EAC) and the German Aerospace Center (DLR). The habitat supports medium to long-duration analog missions for a crew of four with state-of-the-art technologies for human well-being.
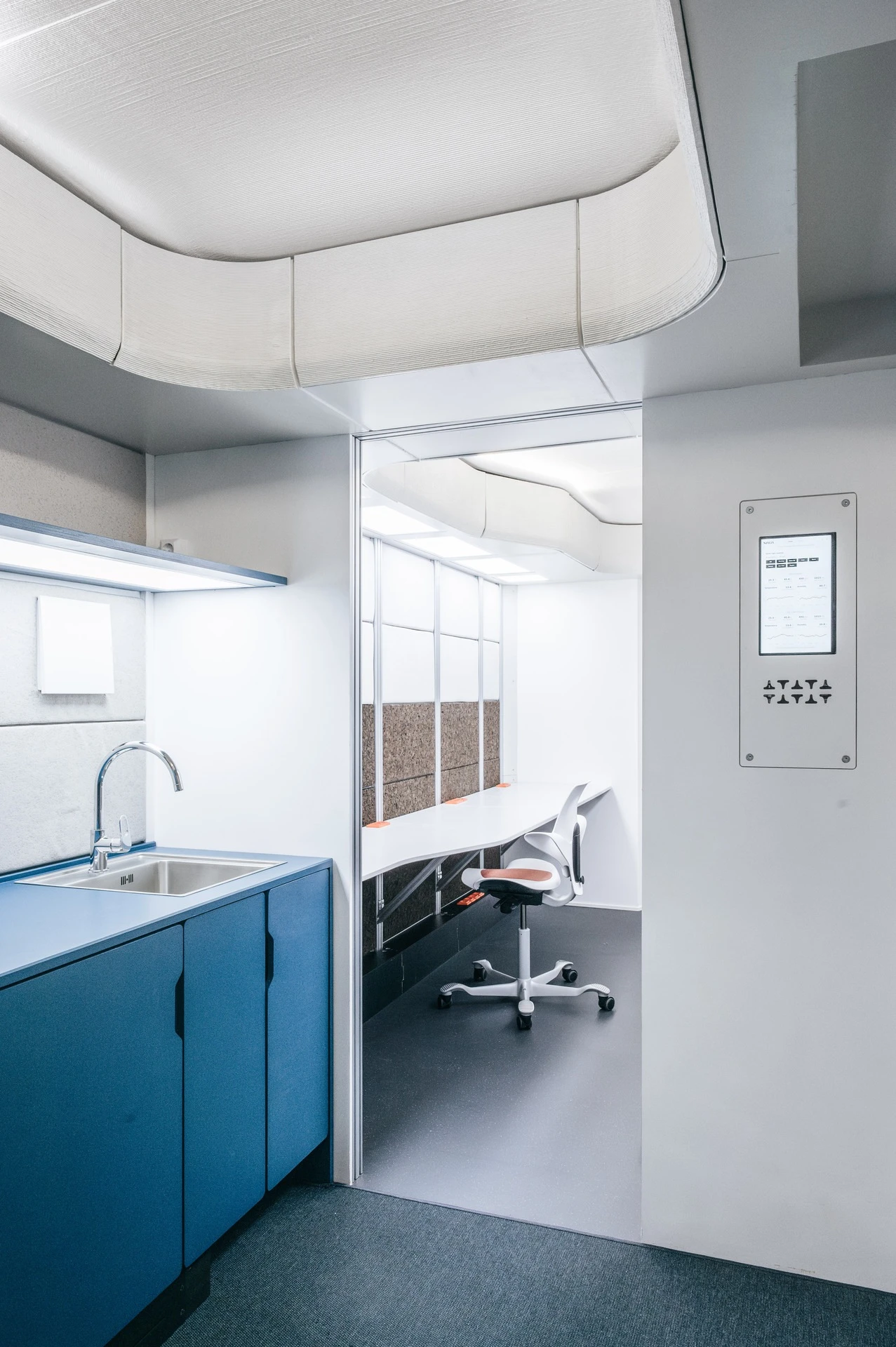
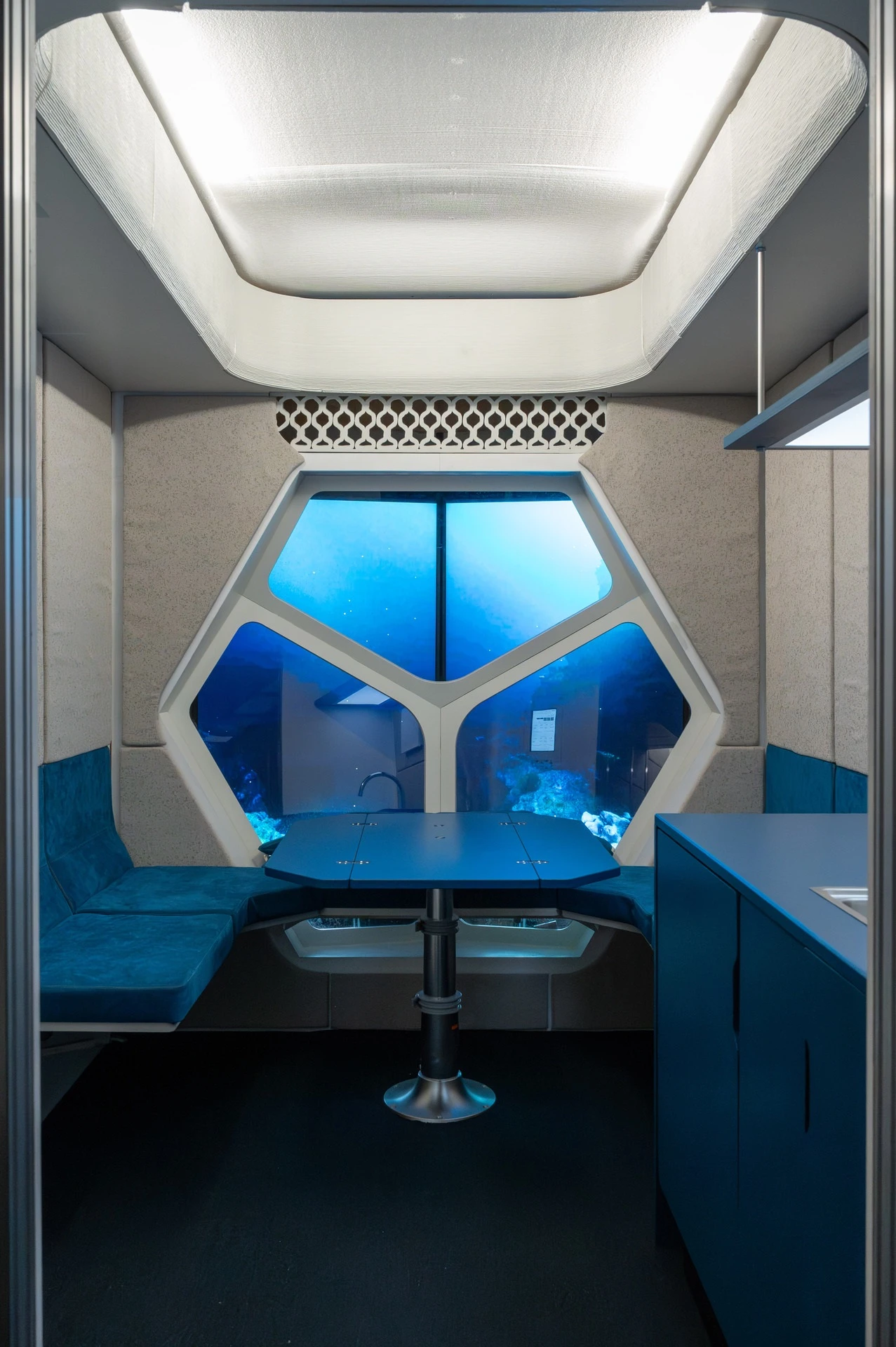
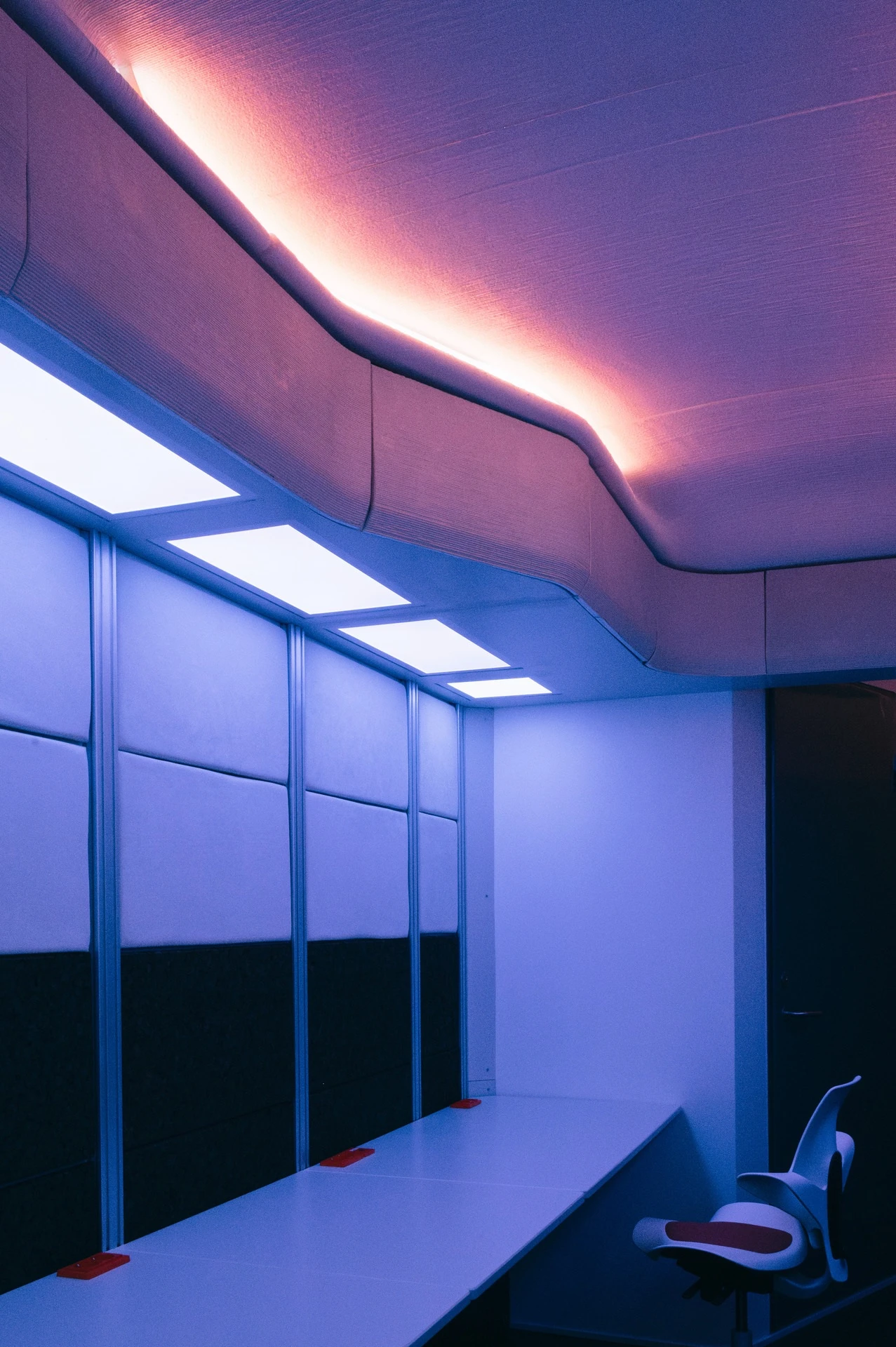
stimulating interior
The interior shows cutting-edge technologies for human well-being, including circadian lighting in every room, smart monitoring, and high-performance textiles for a home-like environment. Parts of the interior is 3D-printed in upcycled waste wood.
The habitat is designed to operate in both closed-loop and non-closed-loop modes, providing flexibility and resilience in various operational scenarios. The design emphasizes ease of maintenance, longevity, and to ensure reliability and ease of replacement.
The lab features desks for experiments and MCS communication hardware. A foldable, height-adjustable desk adds flexibility. Space is reserved for future ISPR and Postbox modules.
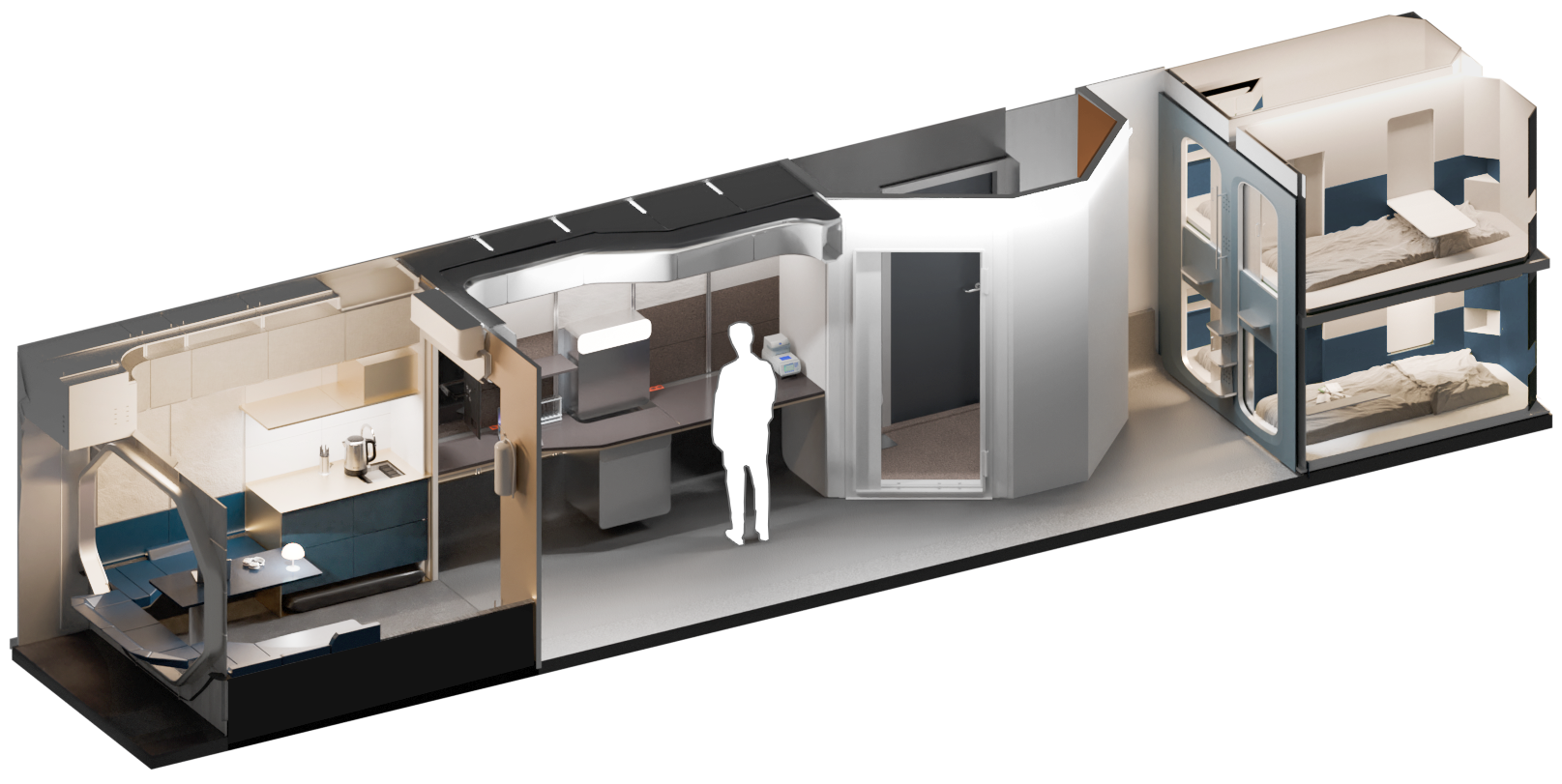
Galley
Lab
Airlock
Sleeping cabins
Laboratory
The laboratory has a primary working desk, which has space for both experimental work and the operating area with a permanent computer station, as well as designated space for MCS communication hardware necessary. The laboratory has a dedicated section for later installation of an ISPR, with a placeholder piece of furniture to make it useful while no ISPR is installed.
On the other side of the laboratory, is a desk that can be folded flush against the wall when not in use, allowing for a flexible work environment. It is also height adjustable, and is intended to primarily be used as a standing desk.
The habitat has a designated space for future installation of an ISPR rack module.
Finally, the laboratory includes several storage compartments, allowing the crew to stow supplies and experiment-specific items, as well as the set of standard tools supplied with the habitat.
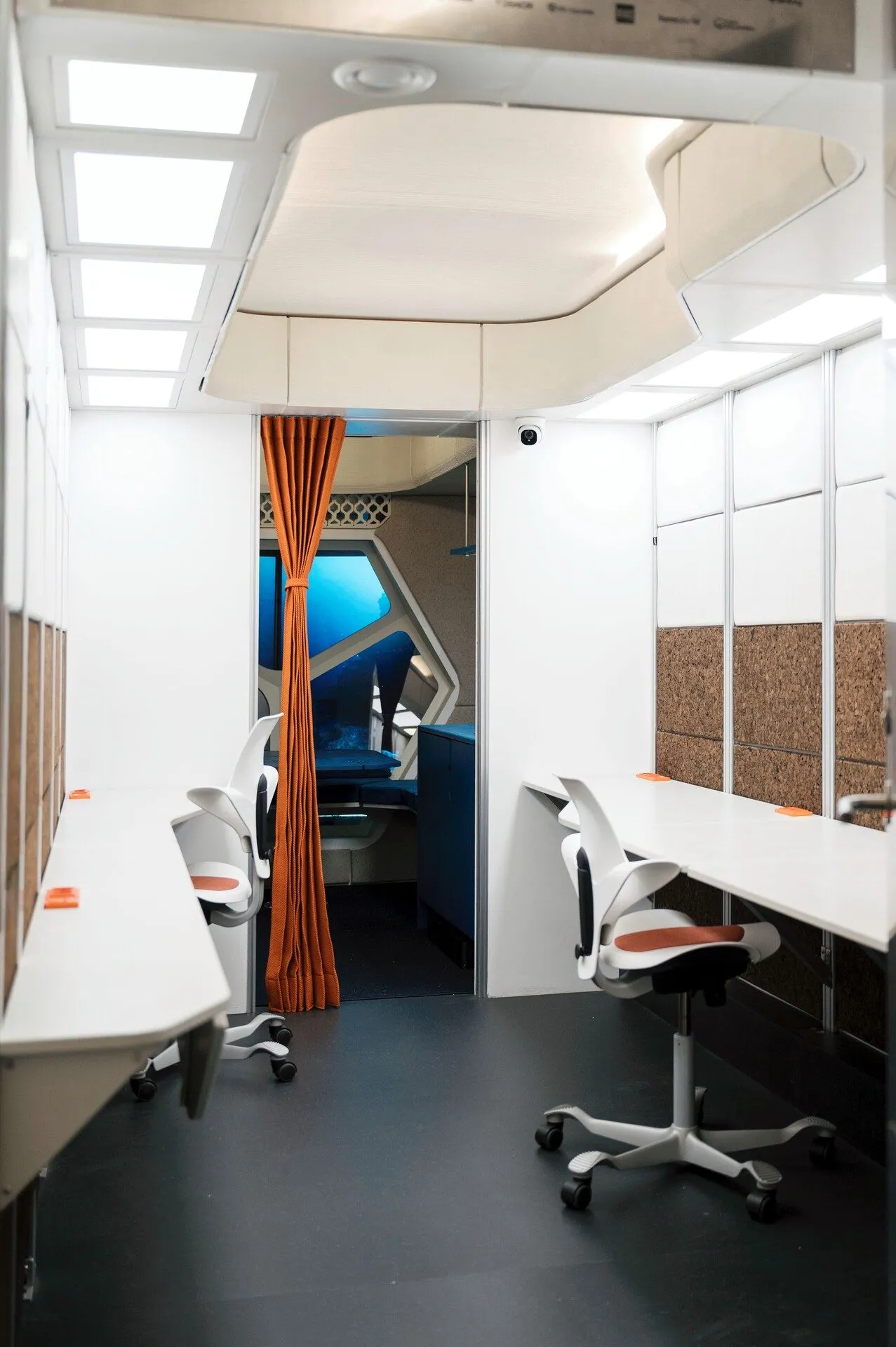
Galley
The galley serves as the crew's leisure area, equipped with Alcantara Vegan Suede benches, a stowable dining table, cabinets for storage, and a well-equipped kitchen. A cupola with hidden TVs simulates the lunar landscape through animations. The galley converts into a workout area with stored workout machines. Two air-conditioning units controls the habitat climate control, both controllable with an individual IR remote.

air & watertight airlock
The airlock doubles as a hygiene room to optimize space, serving as the main entrance for compression and decompression simulations. Designed as a wet room, it includes a dry toilet, sink, and a suitport station for spacesuit access. The airlock can be hosed down to prevent dust contamination between EVA missions.
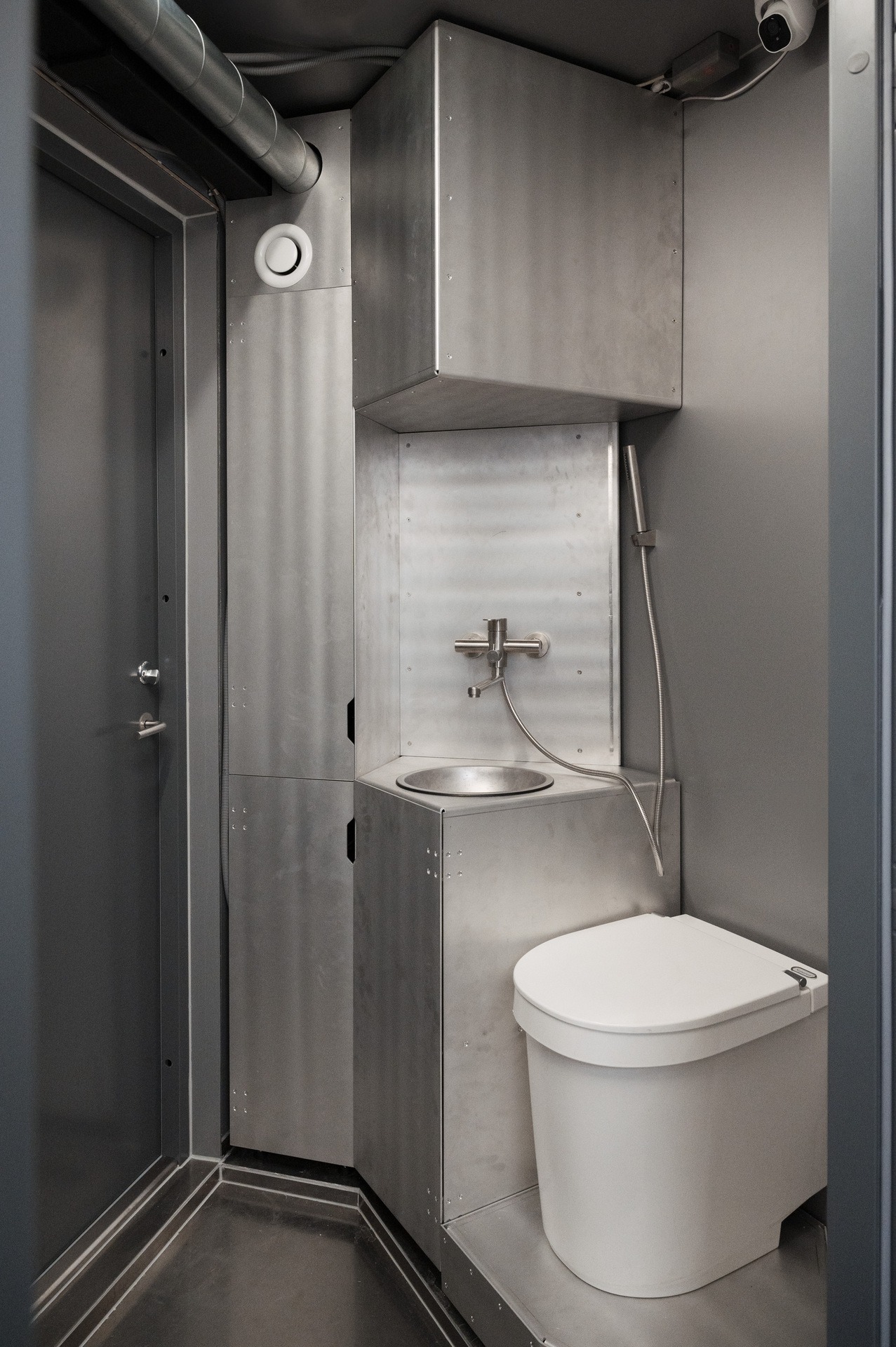
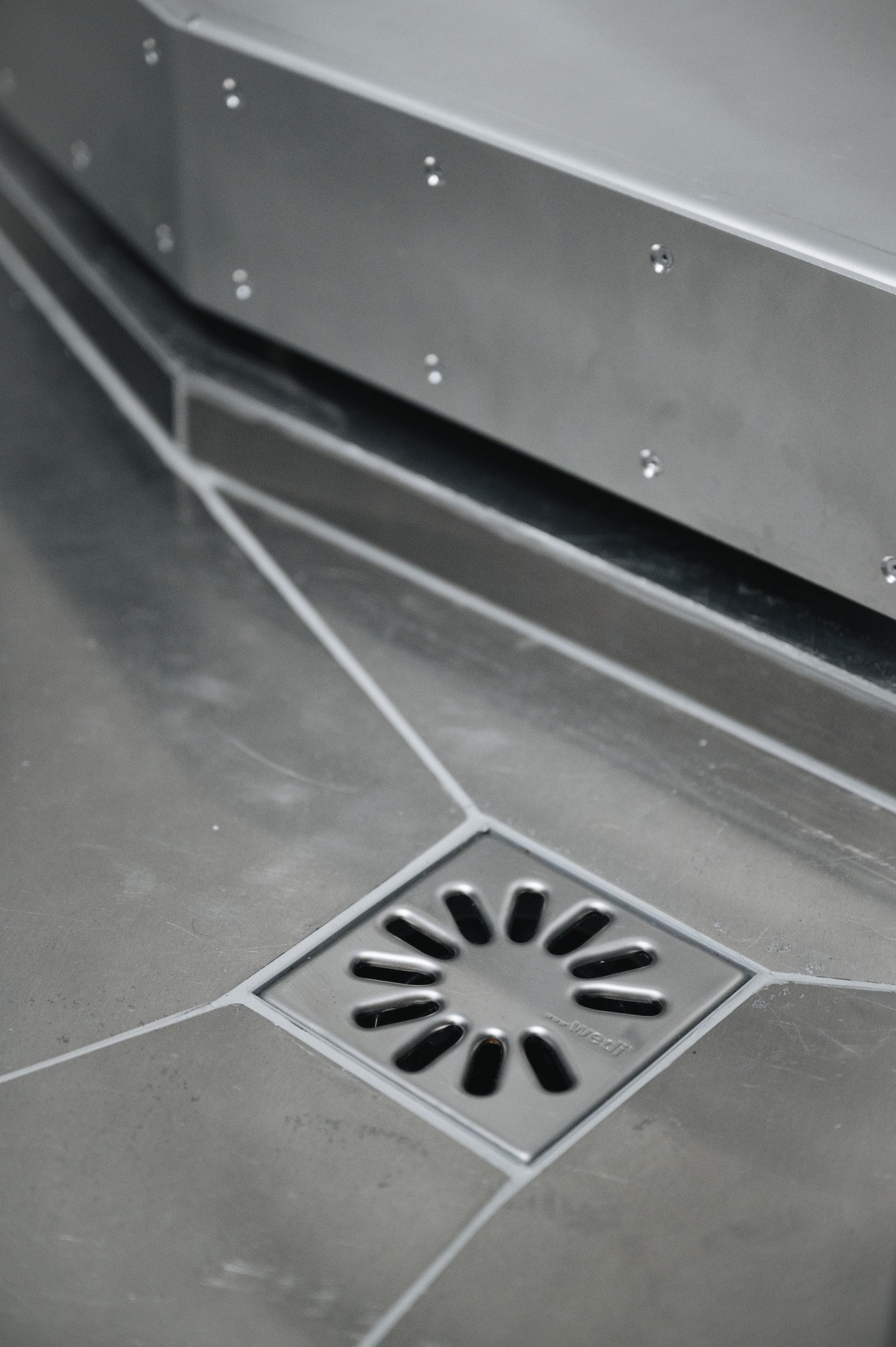
Comfortable sleeping cabins
The sleeping cabins are designed for being quiet, featuring four ventilated and acoustically insulated capsules with ECHOJAZZ acoustic panels, storage, and sliding doors that can be kicked open in emergencies.
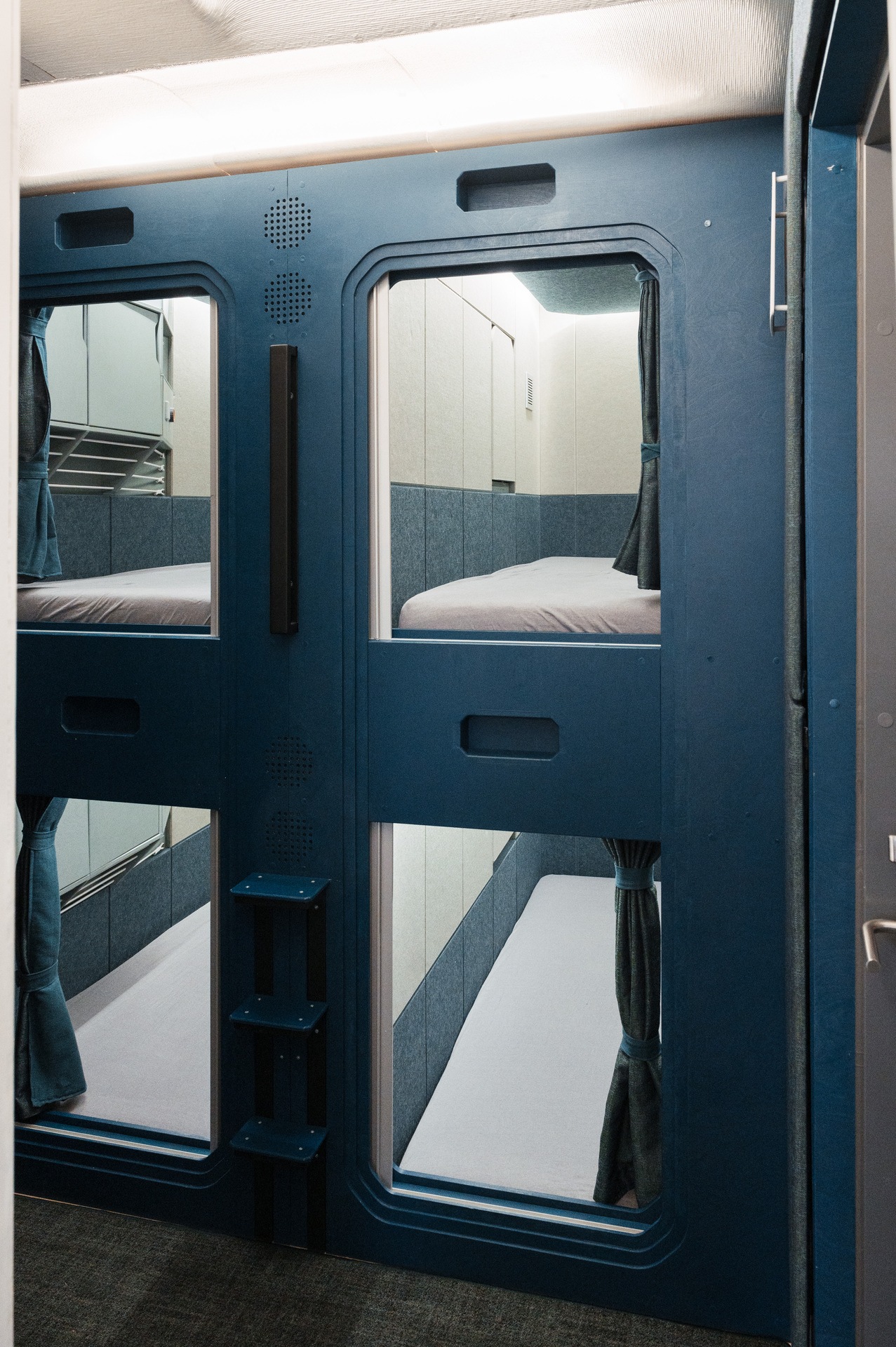
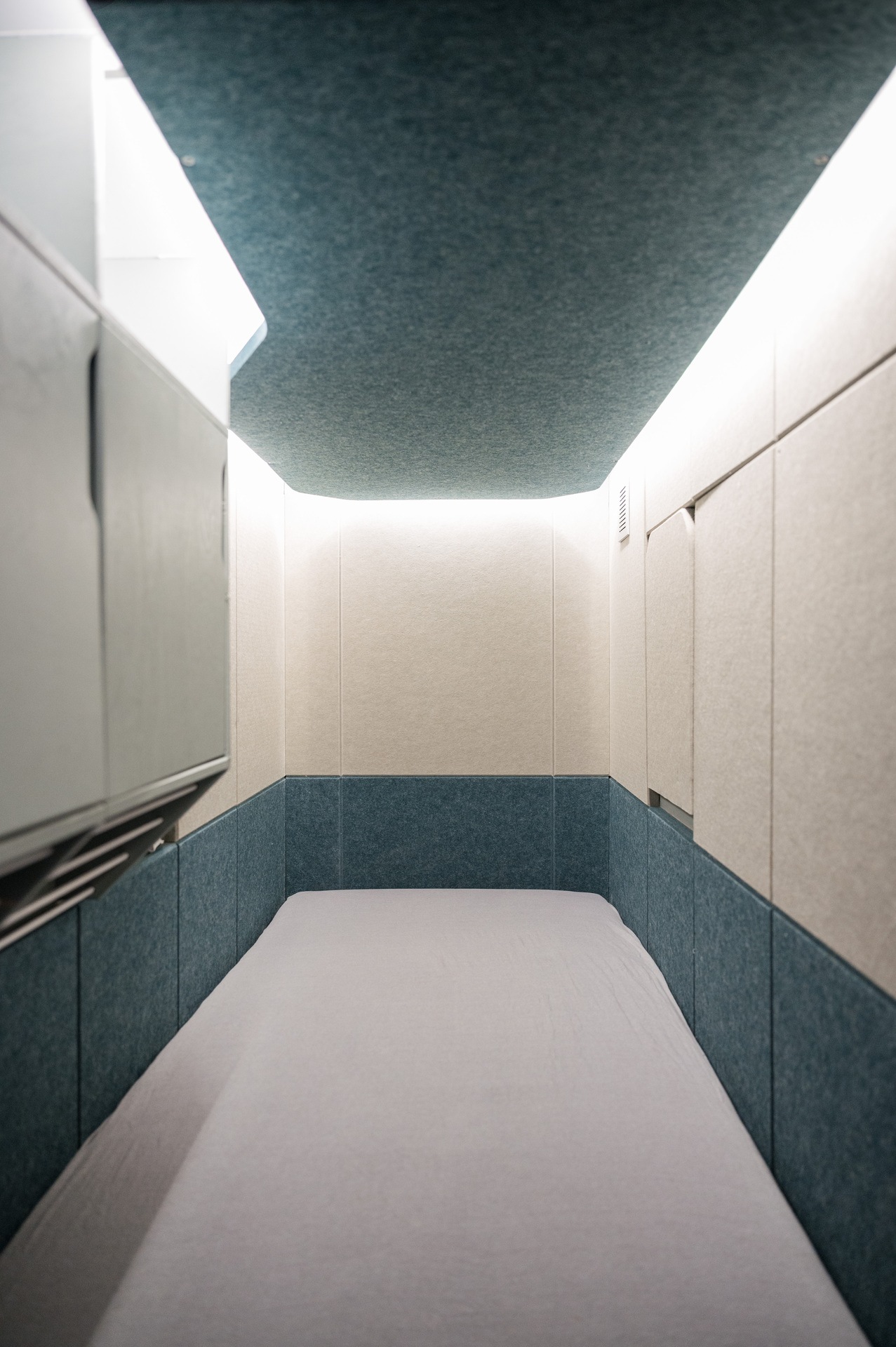
Materials and texture
To stimulate crew well-being and distance the habitat from a sterile laboratory, we incorporate interesting materials and textures, such as cork and advanced textiles.
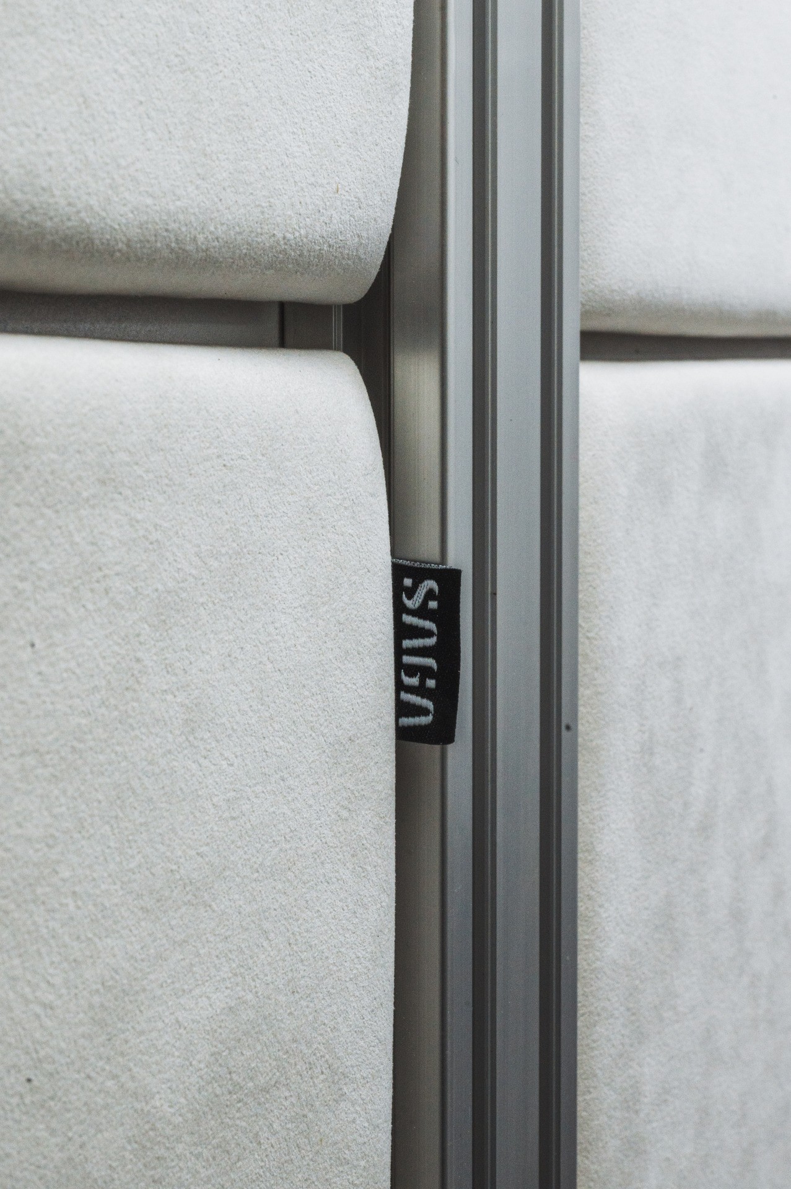
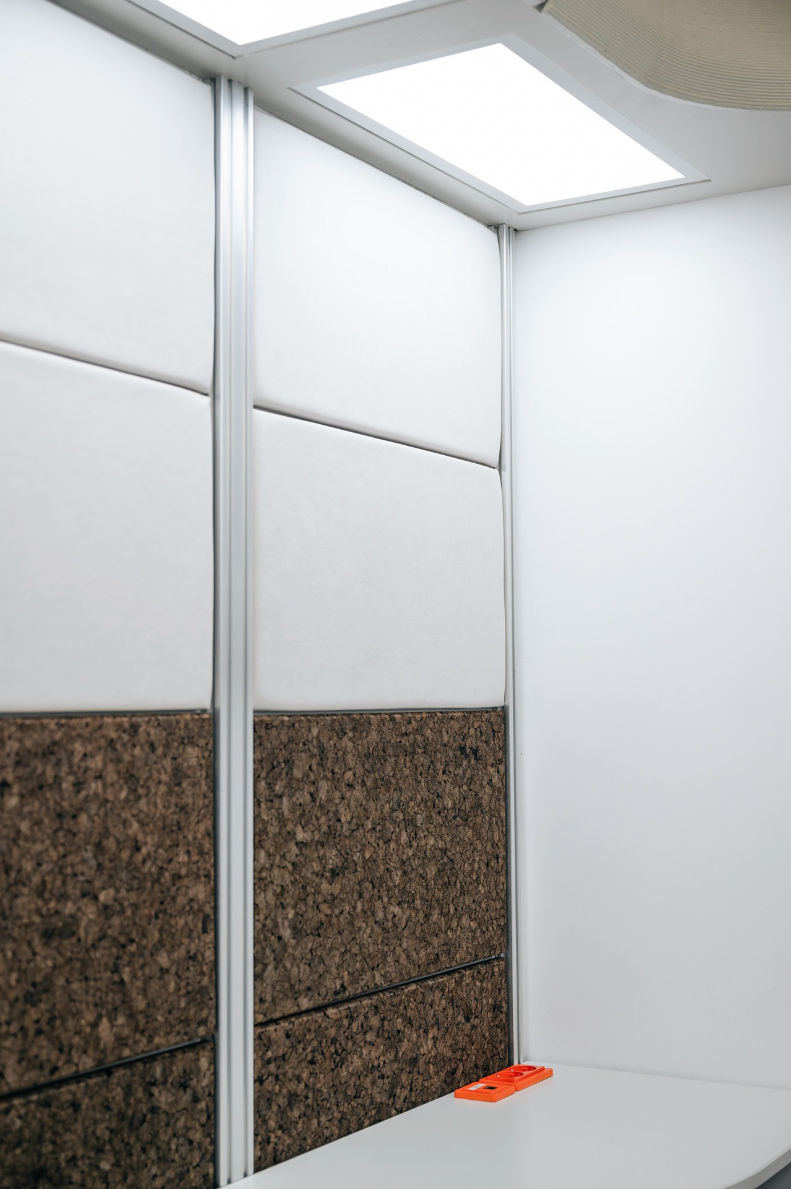
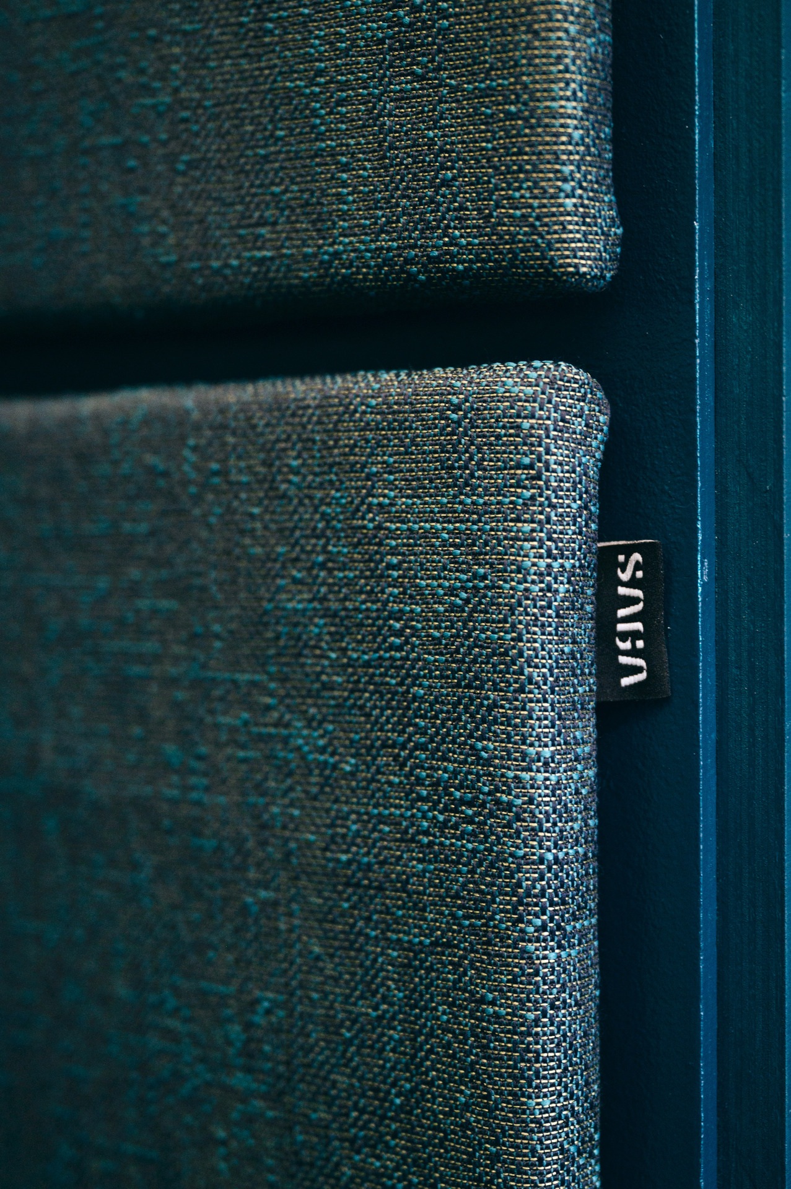
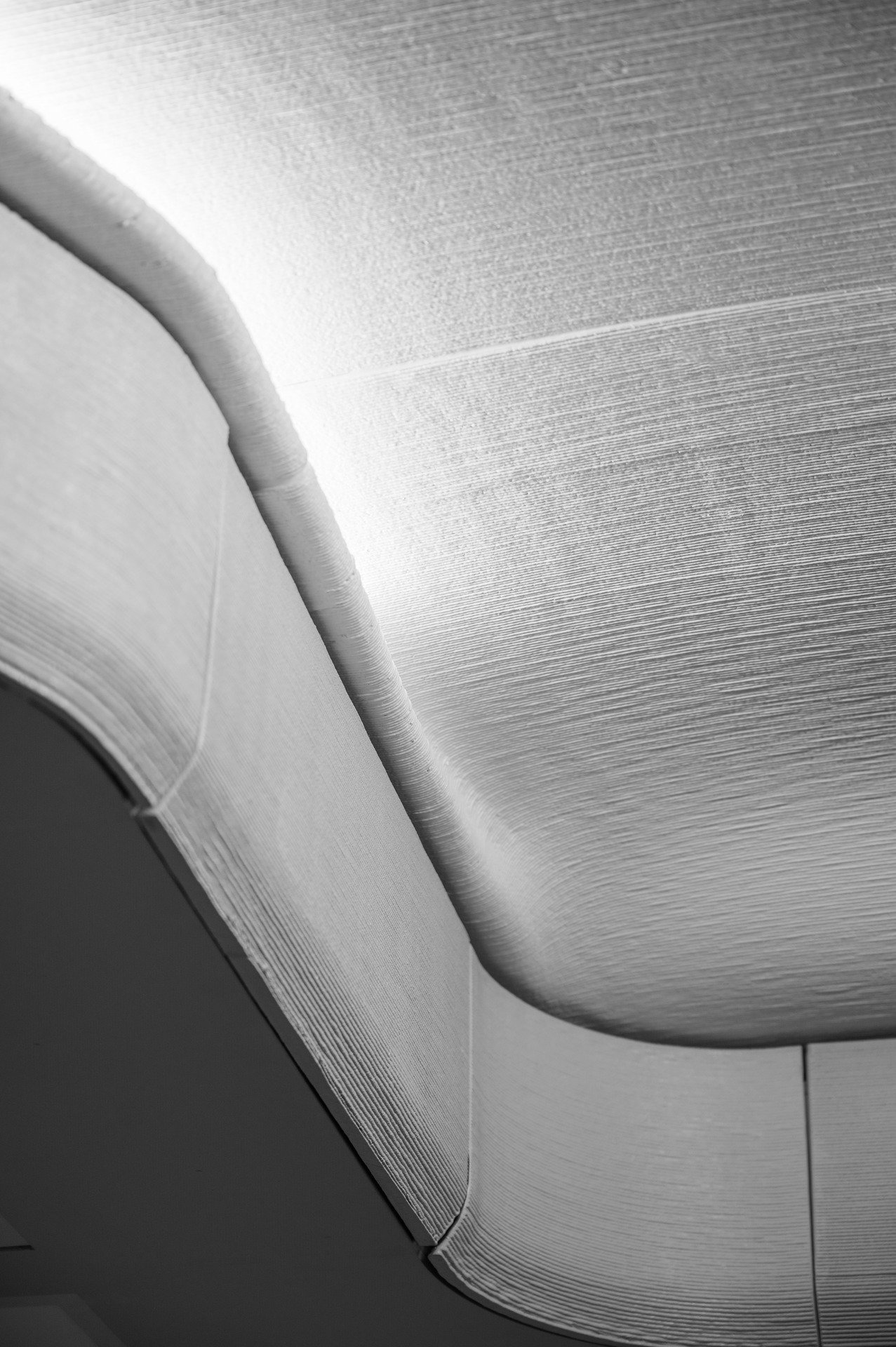
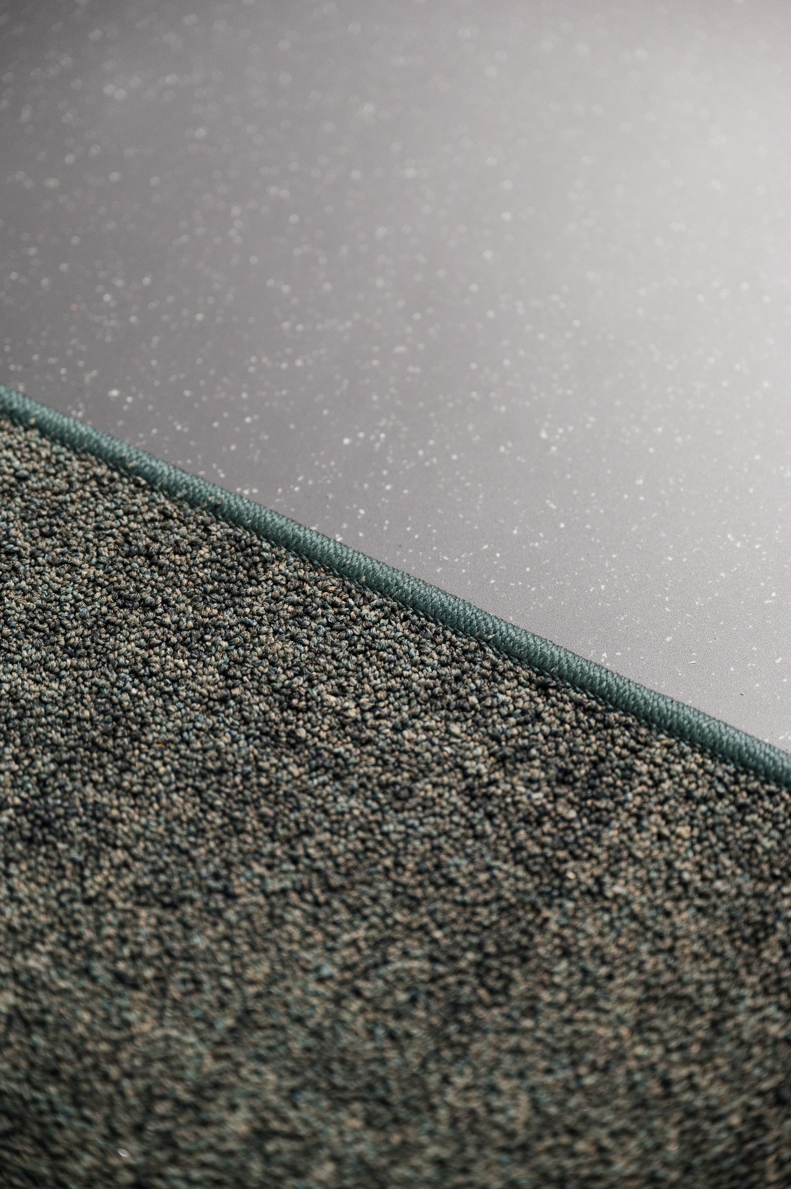
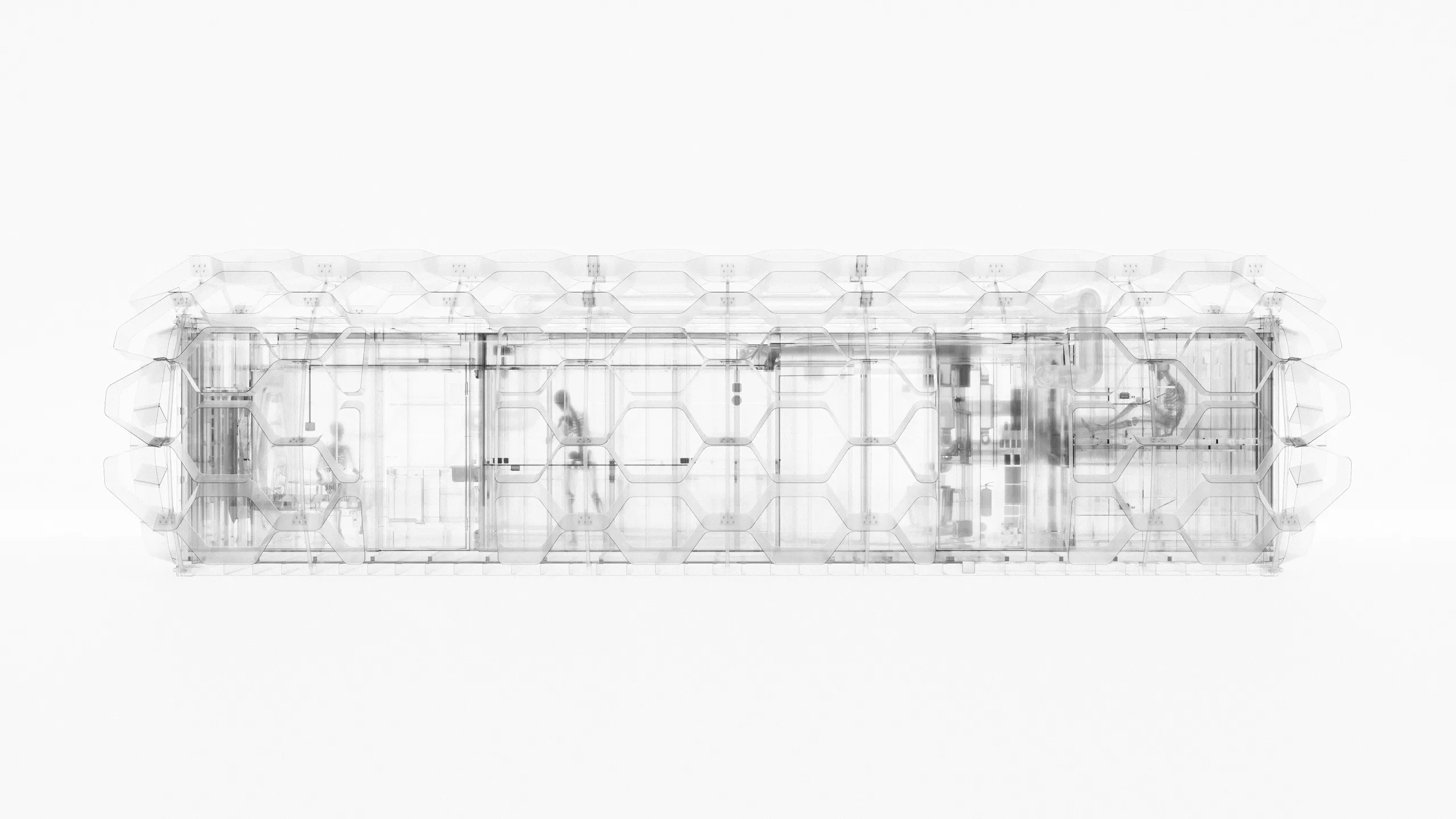
LUNA: A Training facility for the Moon
LUNA is a lunar analogue facility in Cologne created by DLR and ESA. It recreates the Moon’s surface, complete with basalt regolith, simulated sunlight, hidden ice, and a dust chamber. Its main purpose is to prepare astronauts and develop robotics, technology, and mission procedures for future lunar exploration. It will be fully operational by 2026 and connected to Europe’s major space centers to drive advanced research and training.
When carrying out training missions for the moon, astronauts will live in FLEXHab and perform moon walks in the LUNA landscape.
Image/video credit: ESA/DLR
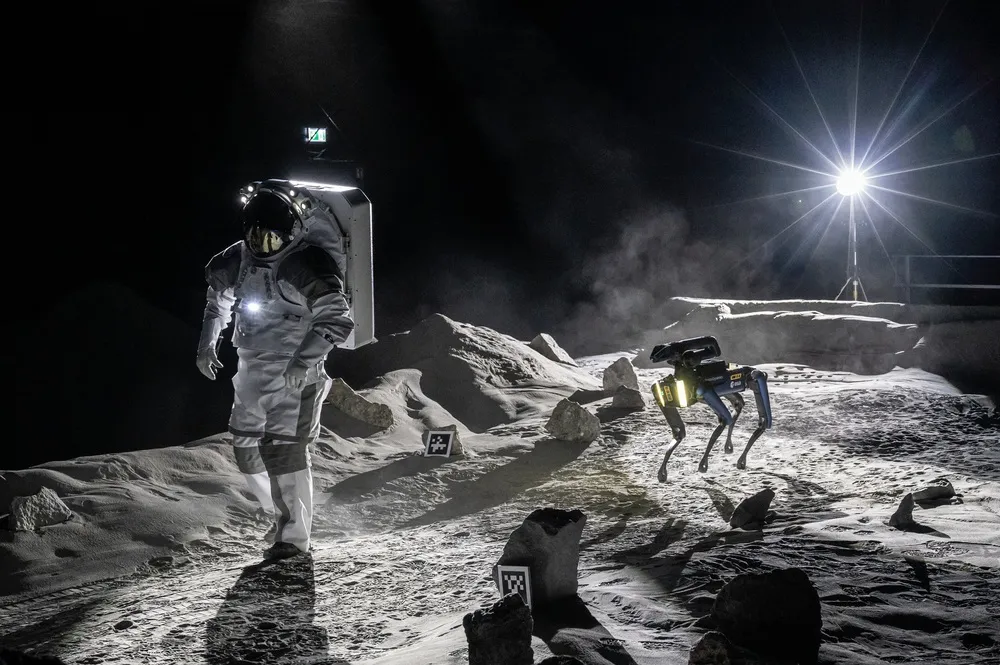
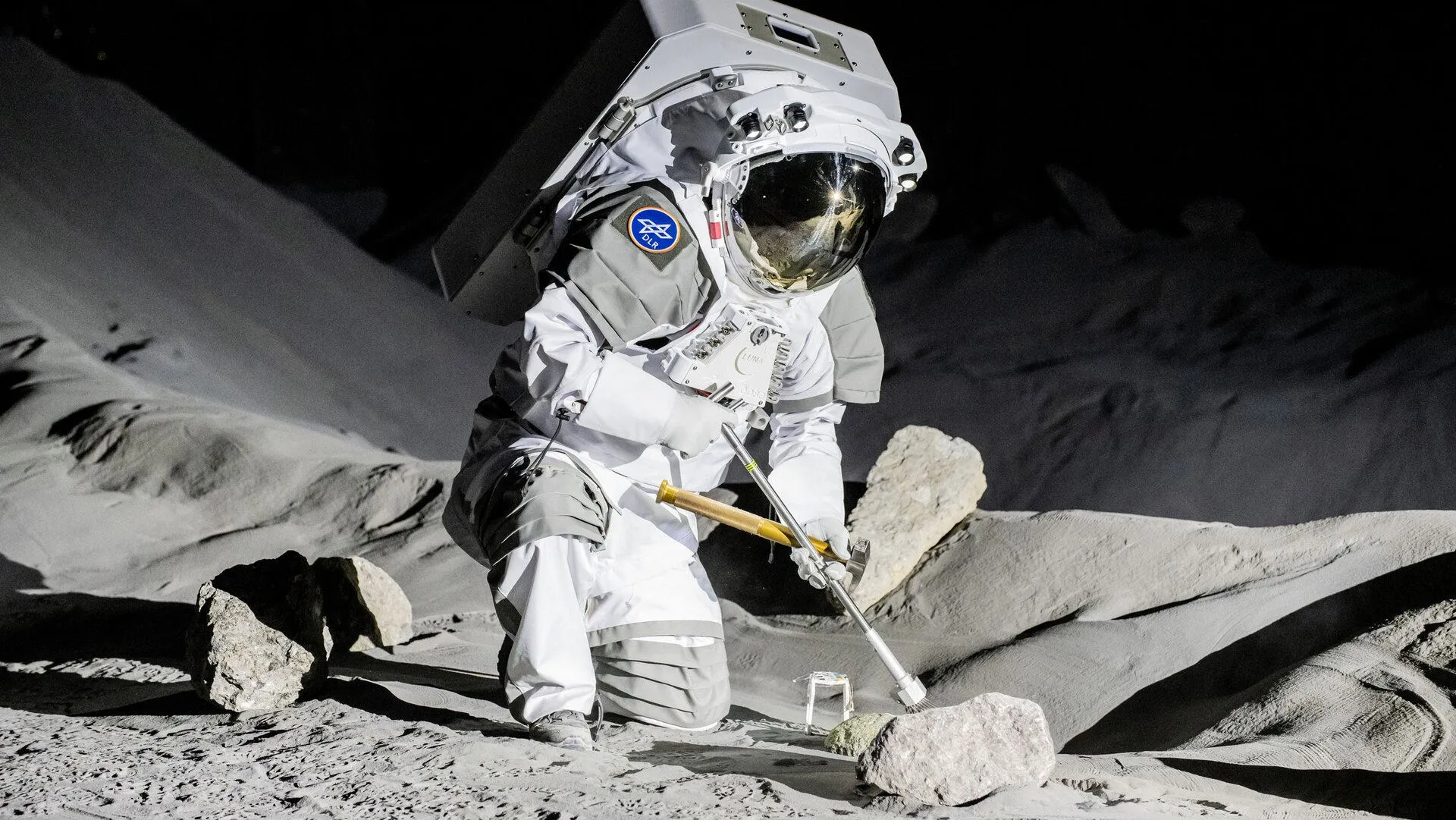
Habitat stats
Plan
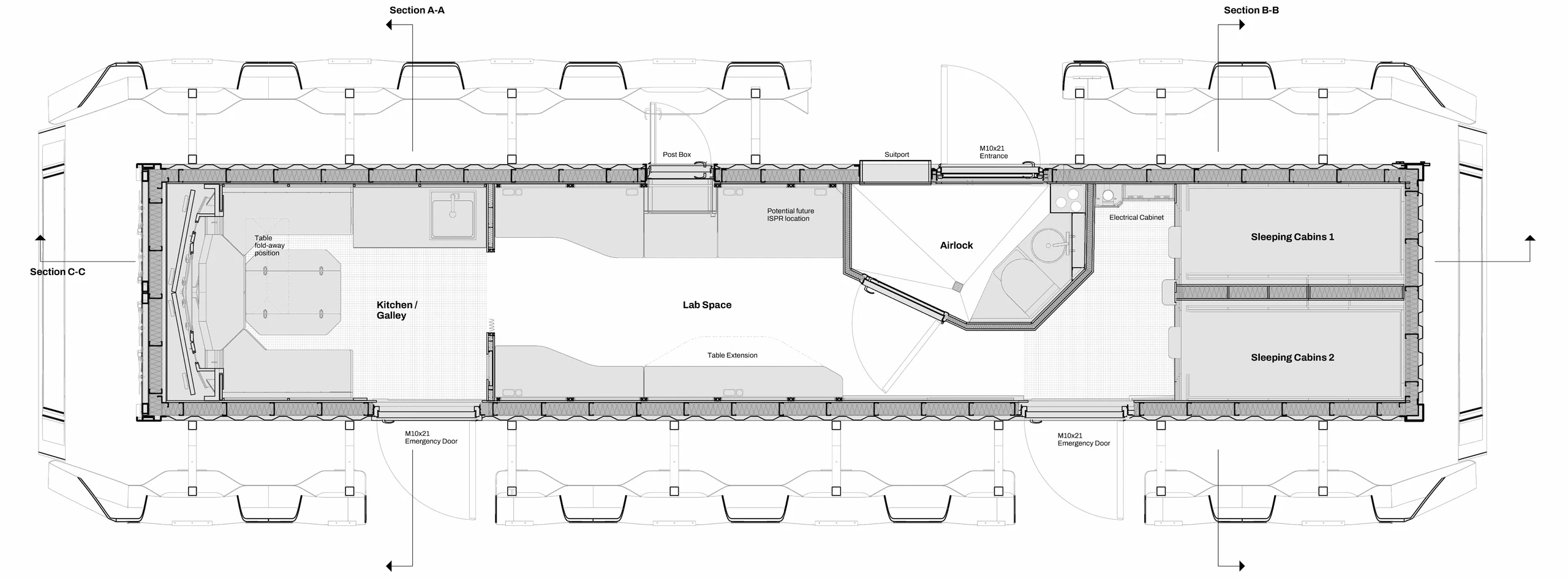
Section A-A
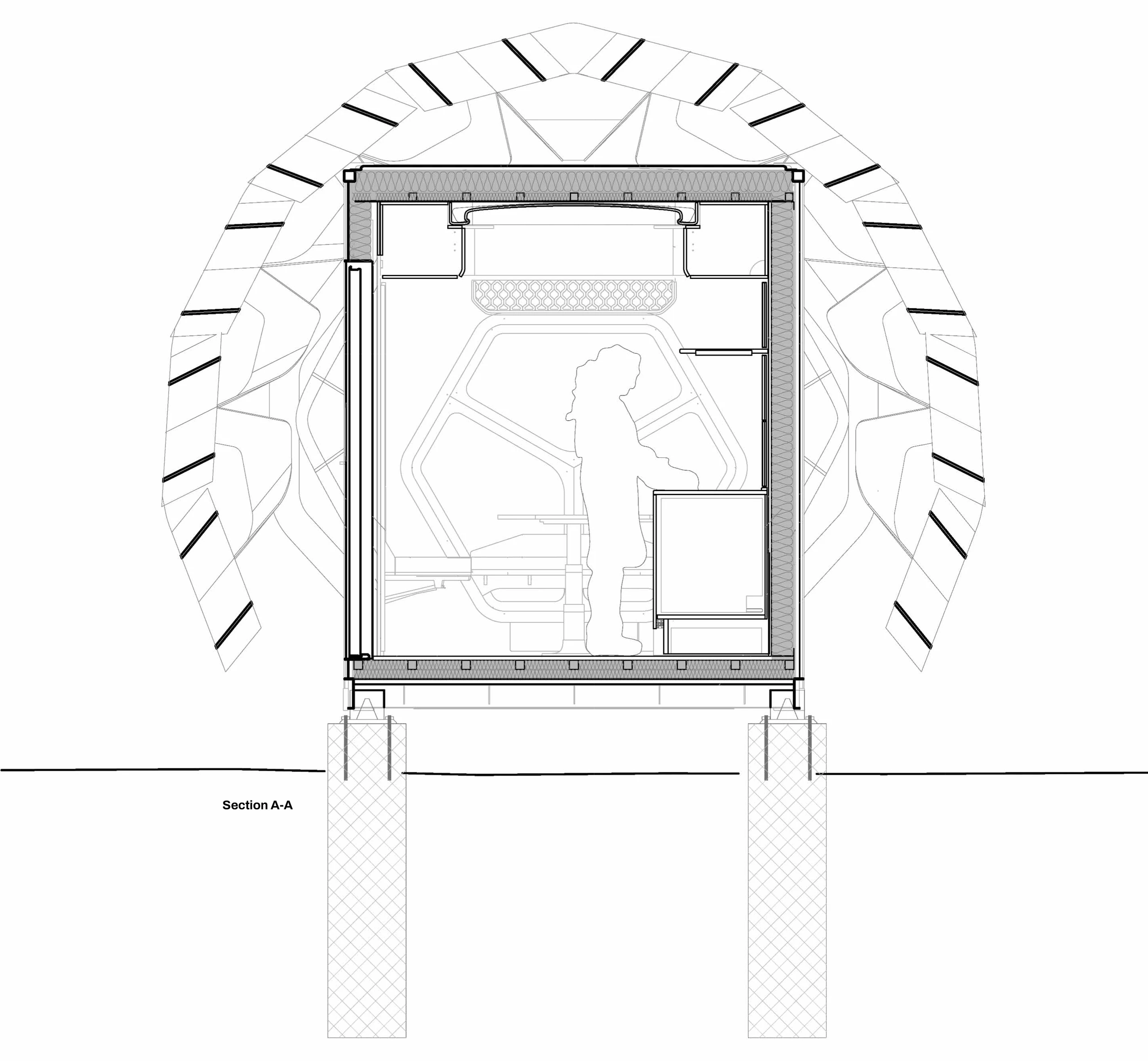
Section B-B
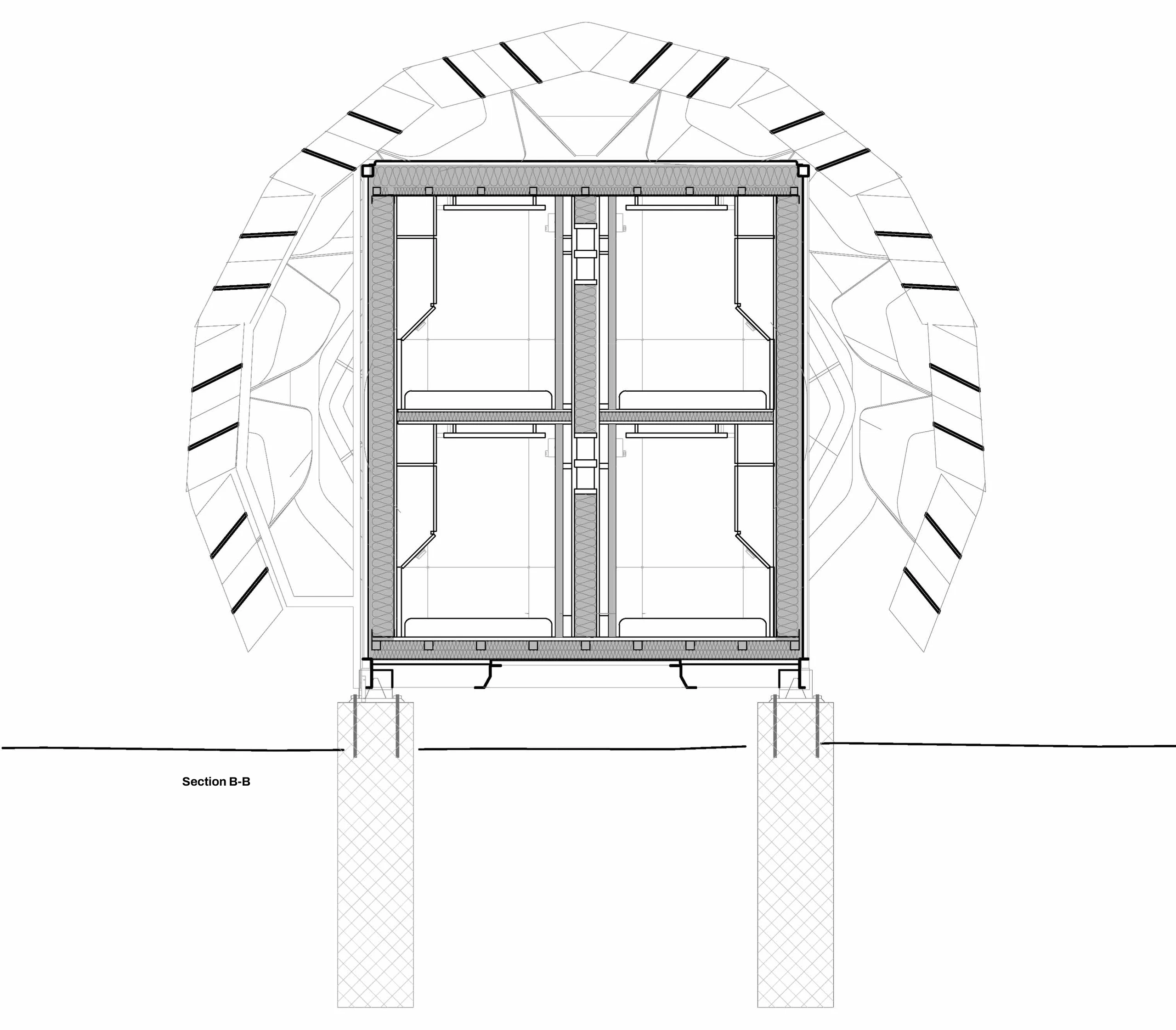
Section C-C
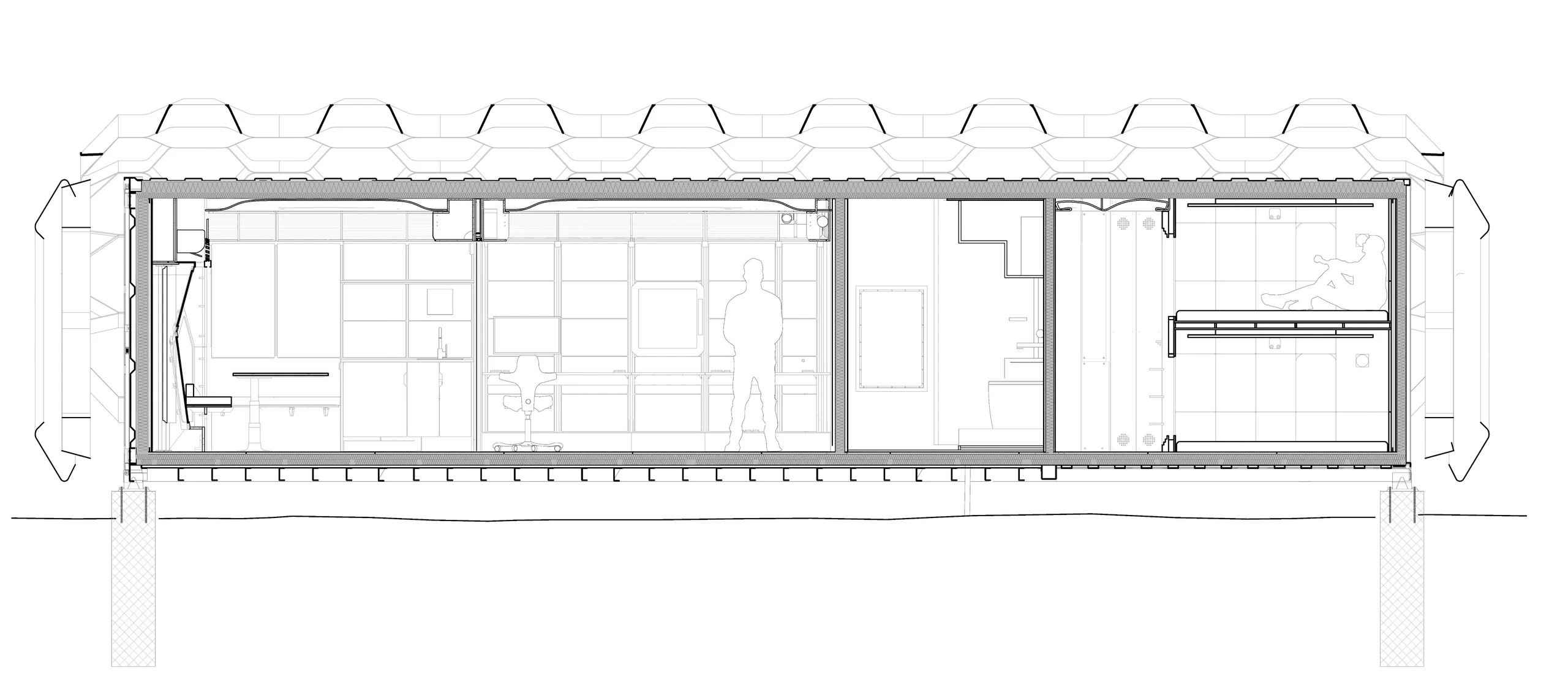
3d-printed facade
The habitat is a pre-fabricated structure designed for easy on-site installation and transportation. It is based on a modified high-cube 40ft container, offering a simple yet strong base envelope with enough interior volume. The 3D printed facade mimics the silhouette of the habitat as it would look on the Moon's surface including bulkheads. The diameter is 4 meters. The facade is made out of glass fiber reinforced polymer, which is coated for added weather resistance and is also printed by WOHN .
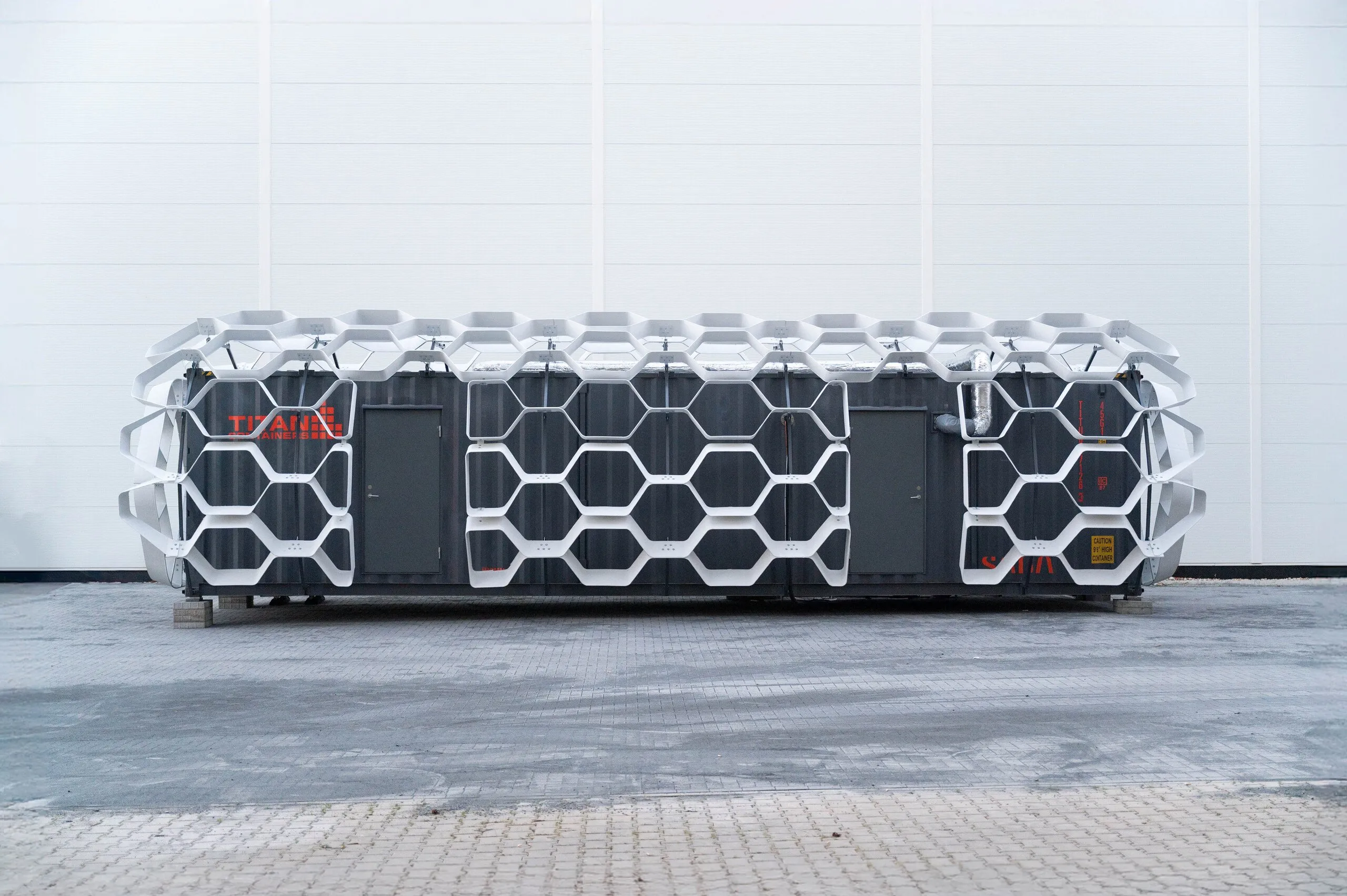
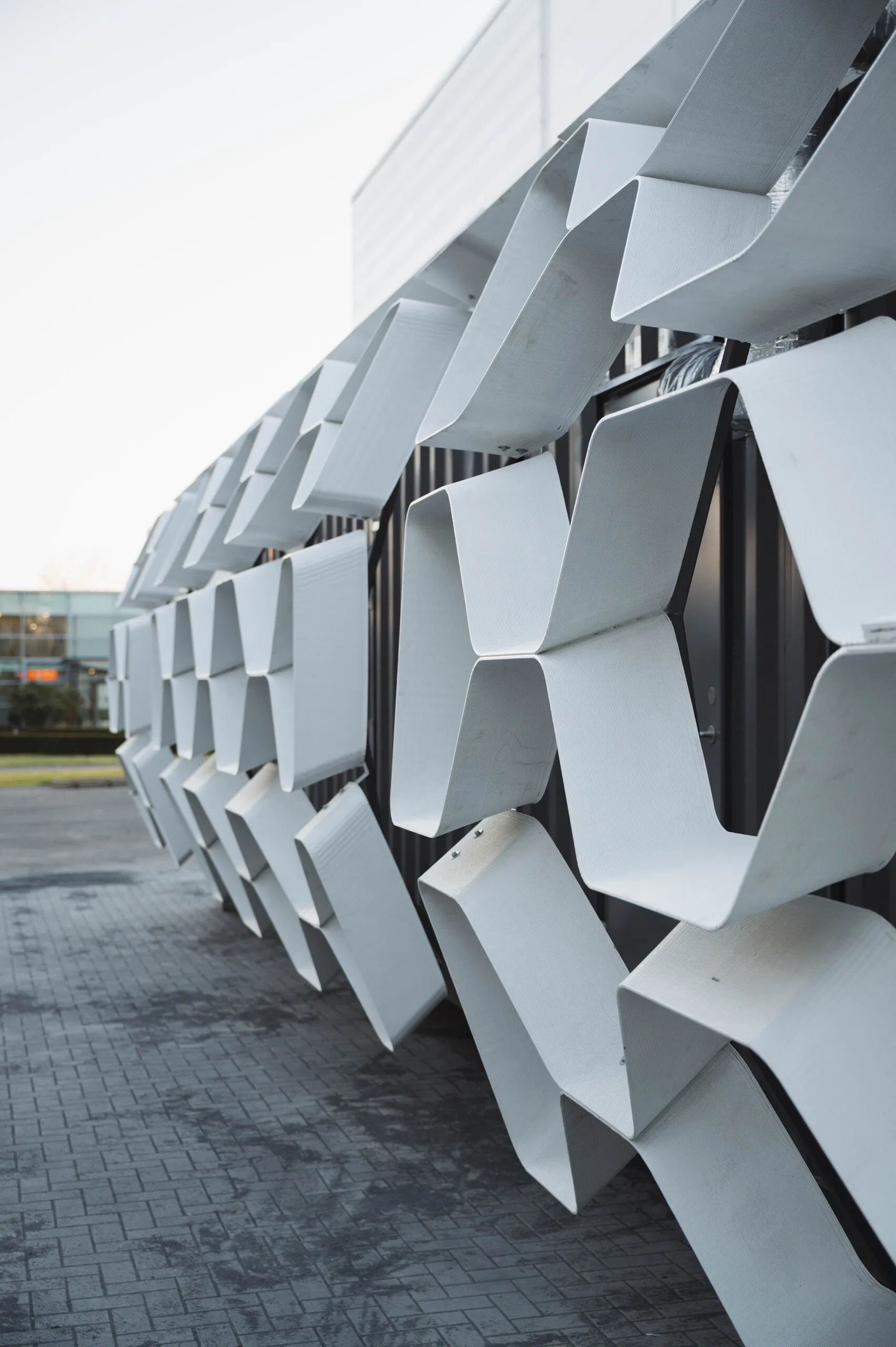
An intelligent home
ODIN, SAGA's habitat operating system, runs on the main computer and serves as a central hub connecting all devices and systems in the habitat. It supports communication with the upstream MCS-L, stores local data, and provides dashboards for crew access, alerts, and configurable automations.
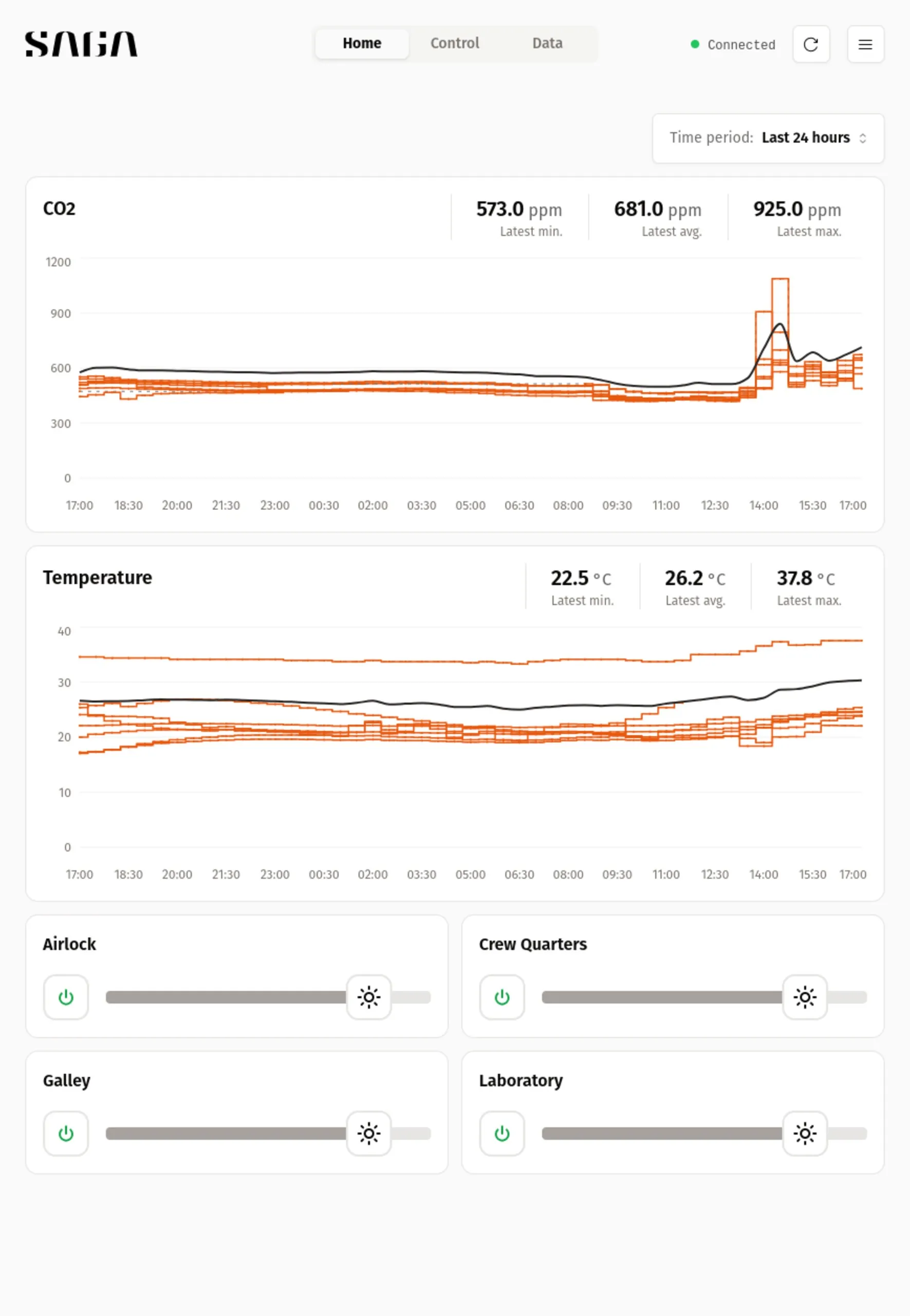
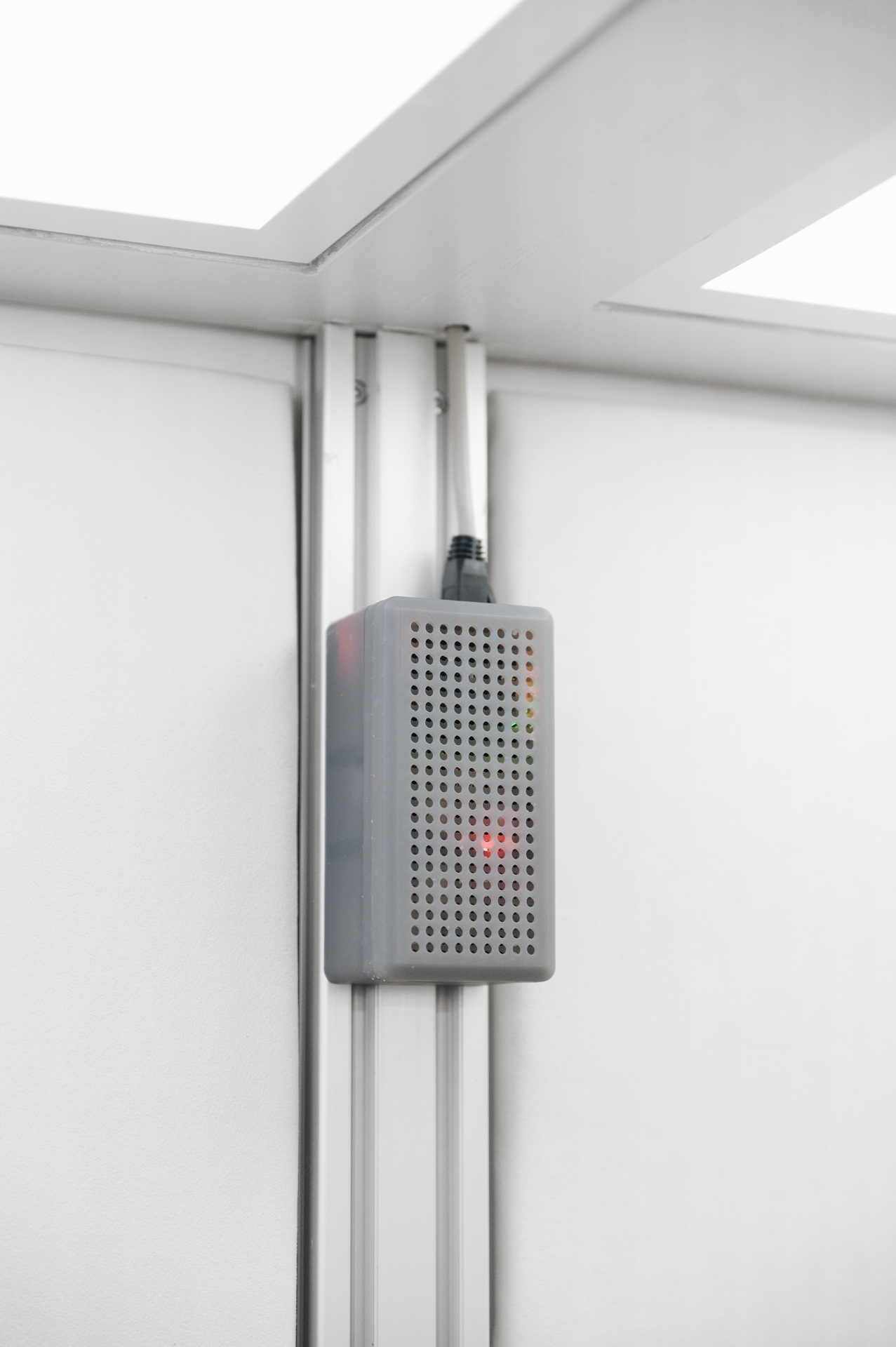
RAVEN
The habitat includes SAGA's Ravens, an environment sensor for data-driven smart homes, along with live cameras, circadian lighting, and touch displays for monitoring data, conditions, and custom lighting. The system offers personalized control and data display while interfacing with the MCS.
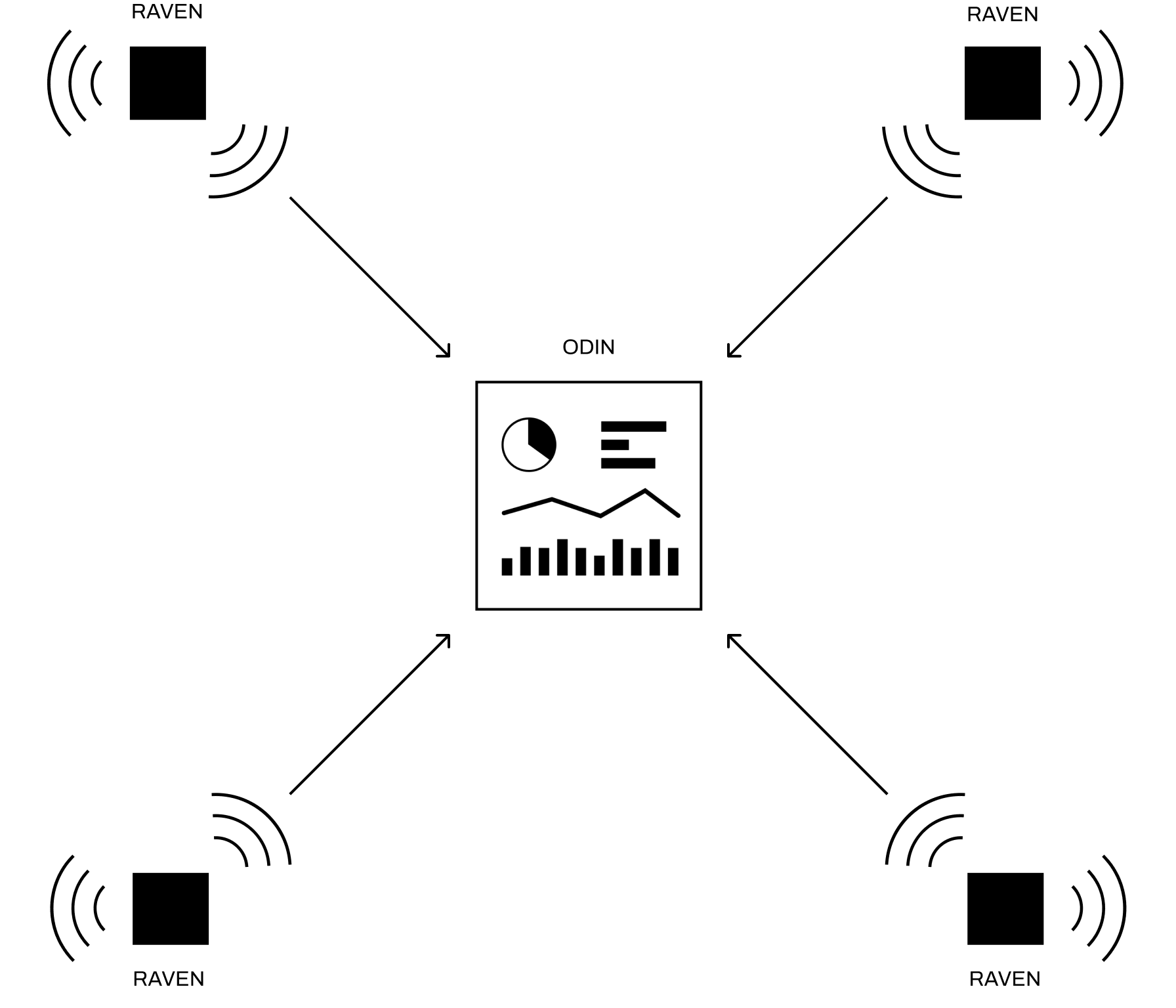
CIRCADIAN LIGHTING
One of the biggest challenges for well-being in space is sleep deprivation. The most frequently consumed medicine on the ISS is sleep medication. Going forward to the Moon, and eventually Mars, mission durations and distances will increase. In addition to this, larger quantities of commercial astronauts will fly in this decade and beyond. Lighting is a key part of any spacecraft and habitat, aiding sleep, performance, and combating monotony, all of high importance in the missions of today and tomorrow.
One of the most impactful ways to regulate the circadian rhythms of the body is to be exposed to light and darkness of the correct wavelengths throughout the 24-hour cycle.
Automated behavior
SAGA’s circadian light system is embedded into the 3D-printed roof and will wake the crew in the morning with a sunrise effect. Over the day, the spectrum and intensity of light will change automatically (and slowly) to simulate outdoors lighting and combat the negative effects of being separated from nature.

Designed and built in-house
The entire habitat, from the first idea to the final bolt, has been designed and built in our studio and workshop in Copenhagen.
Large parts of the interior is 3D-printed by WOHN in Denmark using a special polymer-composite made of PP and 40% Wood fibers supplied by Woodcomposite Sweden AB. The 3D-printed interior includes the entire ceiling allowing hidden circadian lighting feature, the cabinet fronts and more.
