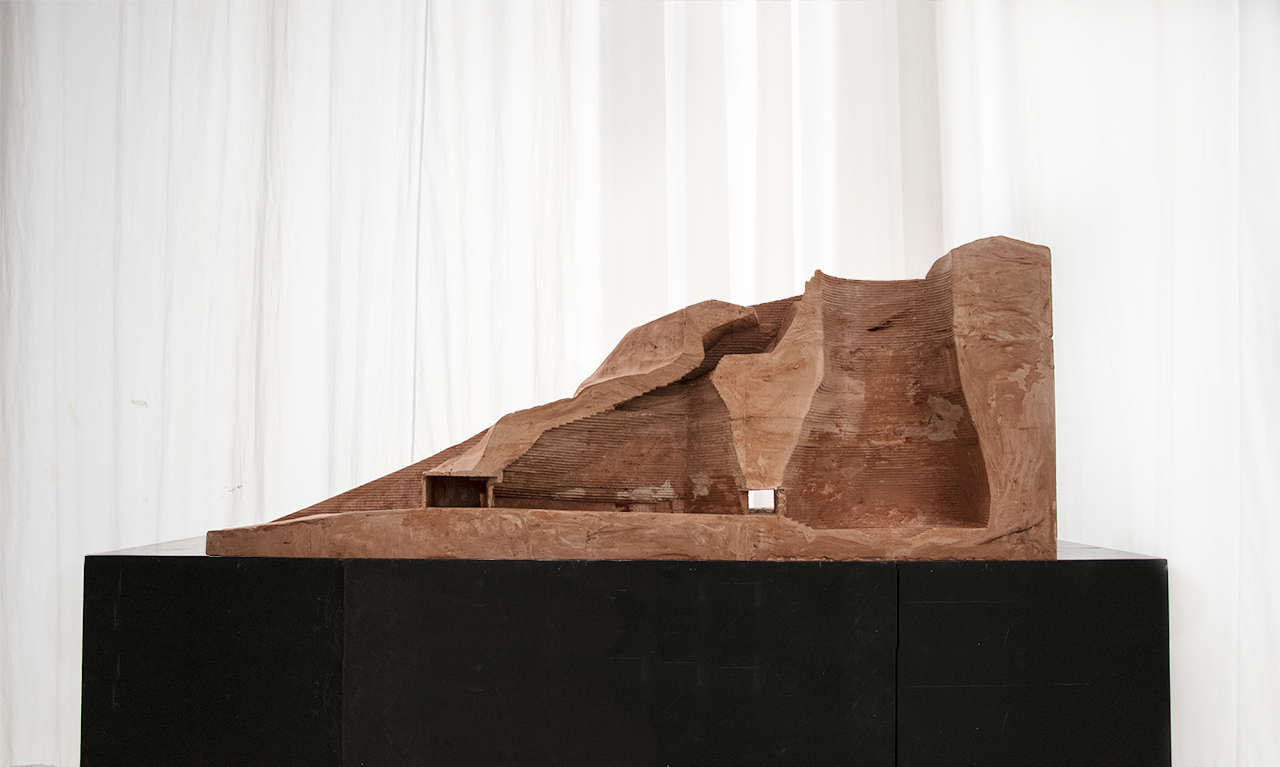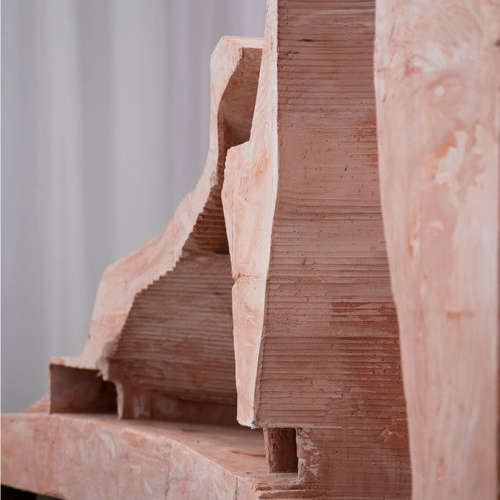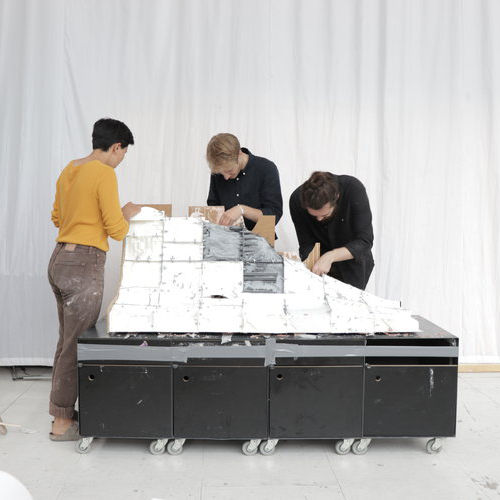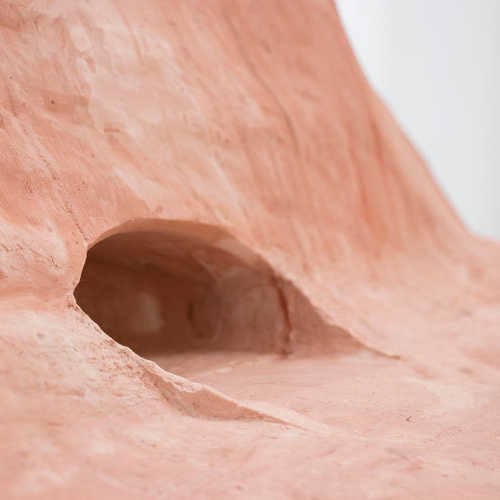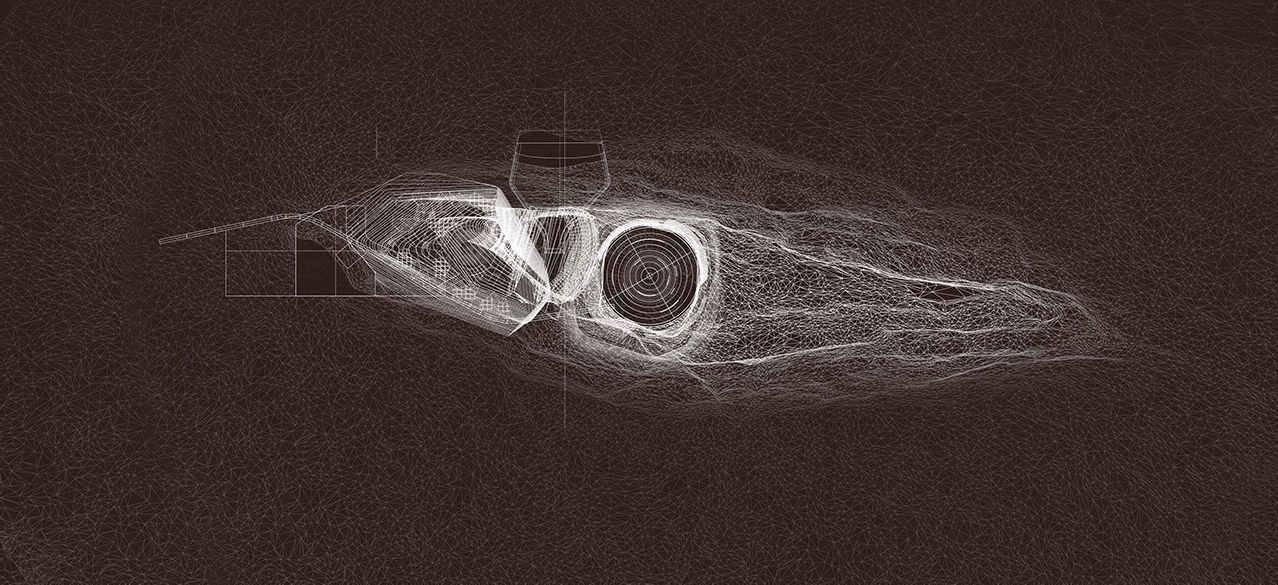Cliff Colony
What are the minimum requirements for sustainable living on Mars? Starting from pre-established knowledge on the physical and engineering requirements of space habitation, this project further explores the design of stimulating environments for physical and mental well-being, to ensure that the human inhabitants of our architecture need not just survive. They must thrive.
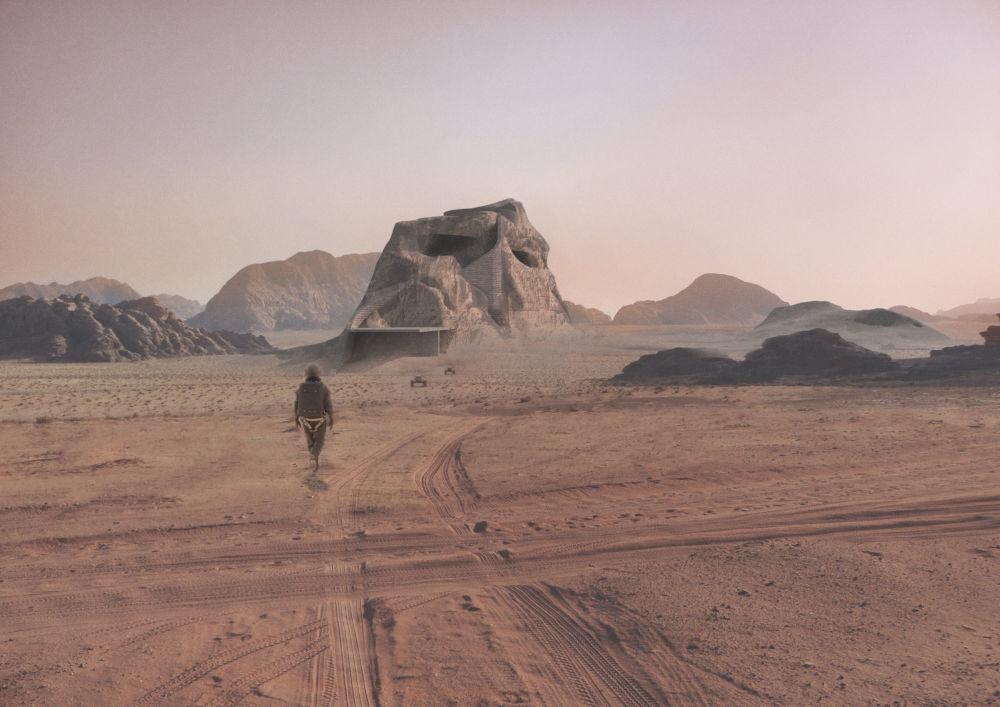
SITE
By mapping the surface of Mars, we identified Apollinaris Sulci as the site of the settlement, based on five essential criteria:
- Water availability
- Below Datum
- Equatorial
- In situ resources
- Landscape/Geological feature
- Aesthetic quality
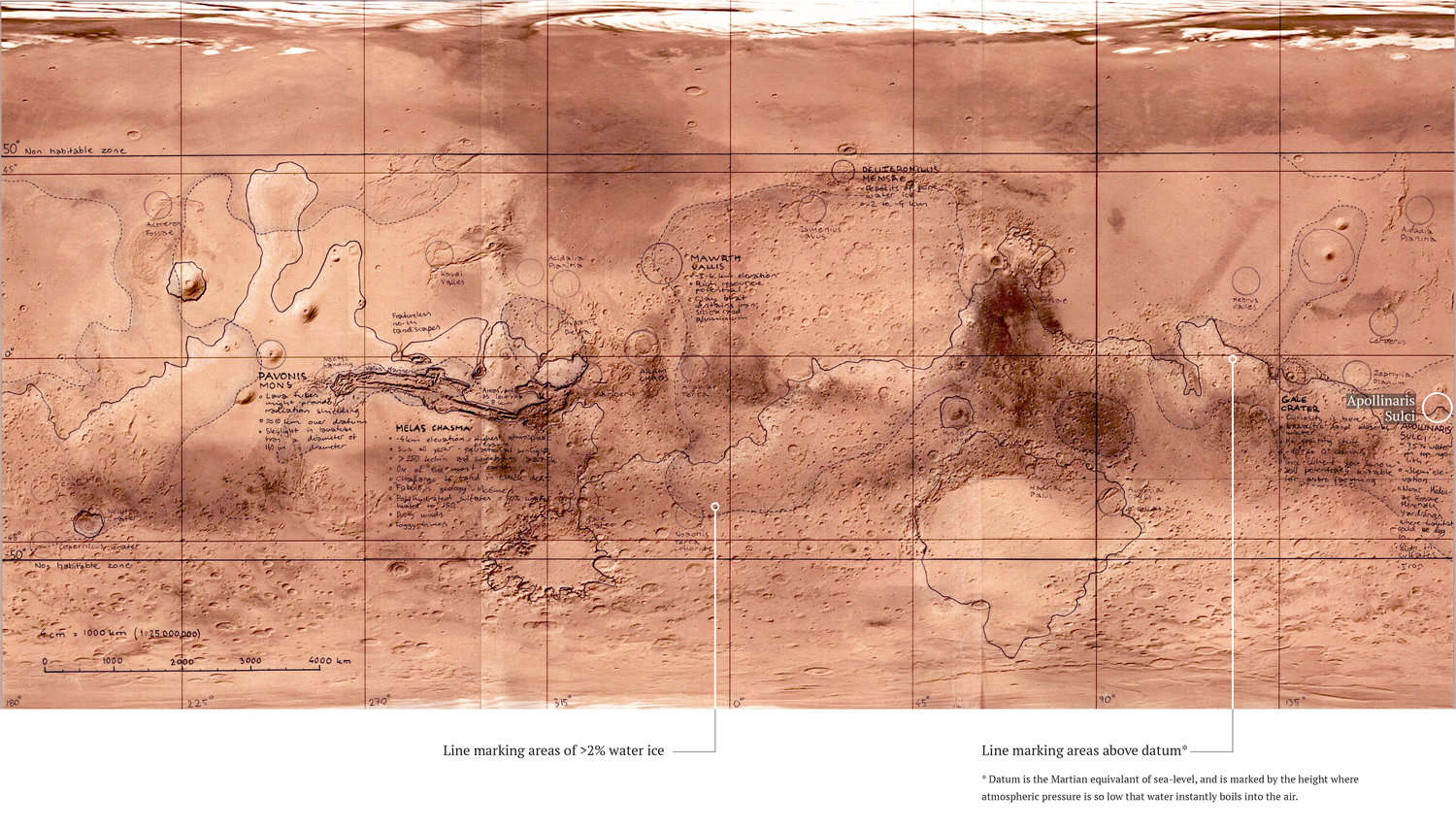
Map of Mars showing areas of interest.
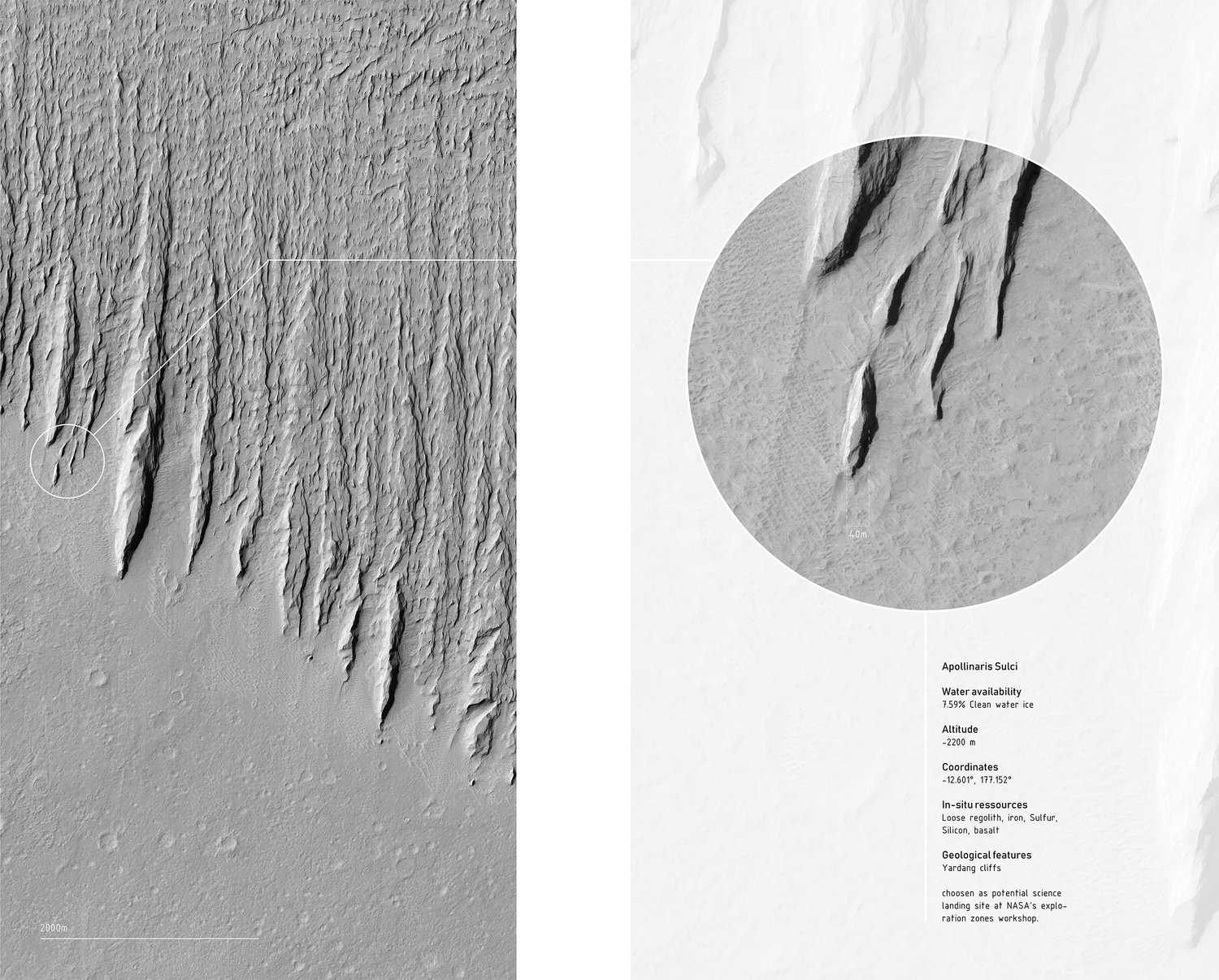
Map of Apollinaris Sulci with the choosen Yardang cliff.
CARVE THEN PRINT
The construction principle behind the cliff colony is three phased:
- Autonomous robots carve out the void.
- 3D Printing rovers print structures using the carved regolith.
- Humans inhabit the space and construct a bamboo farm.
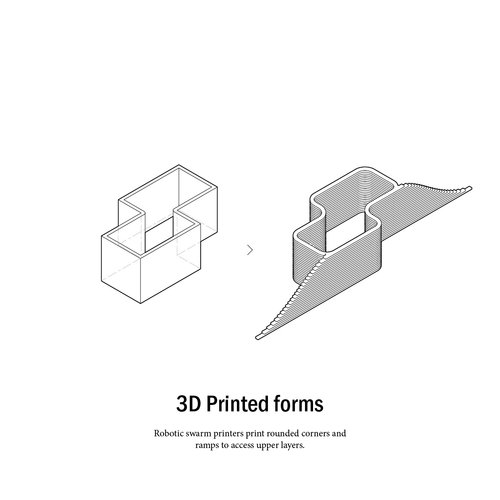
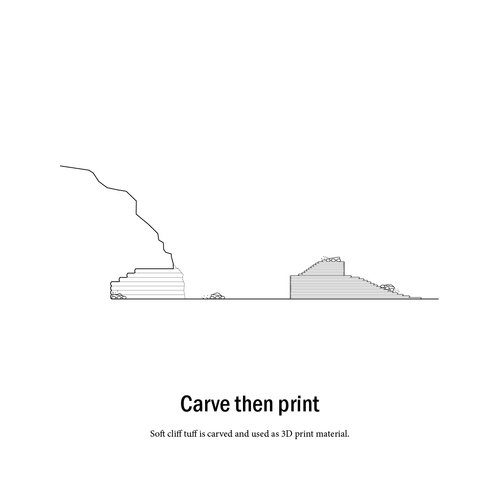
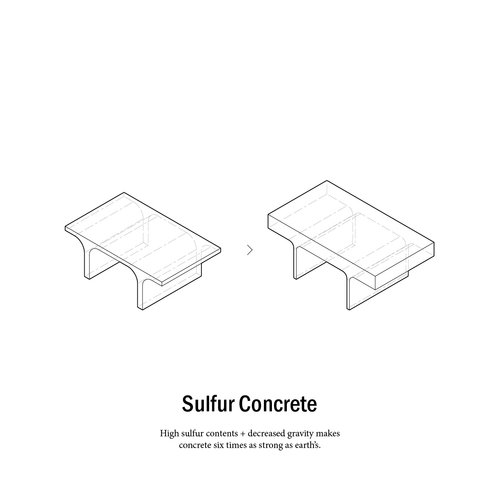
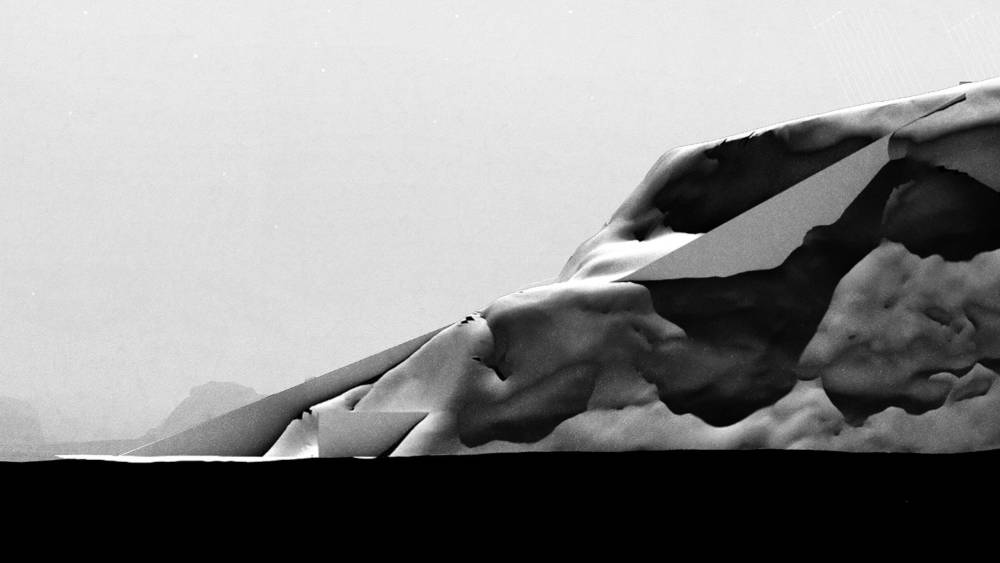
Elevation of the cliff.
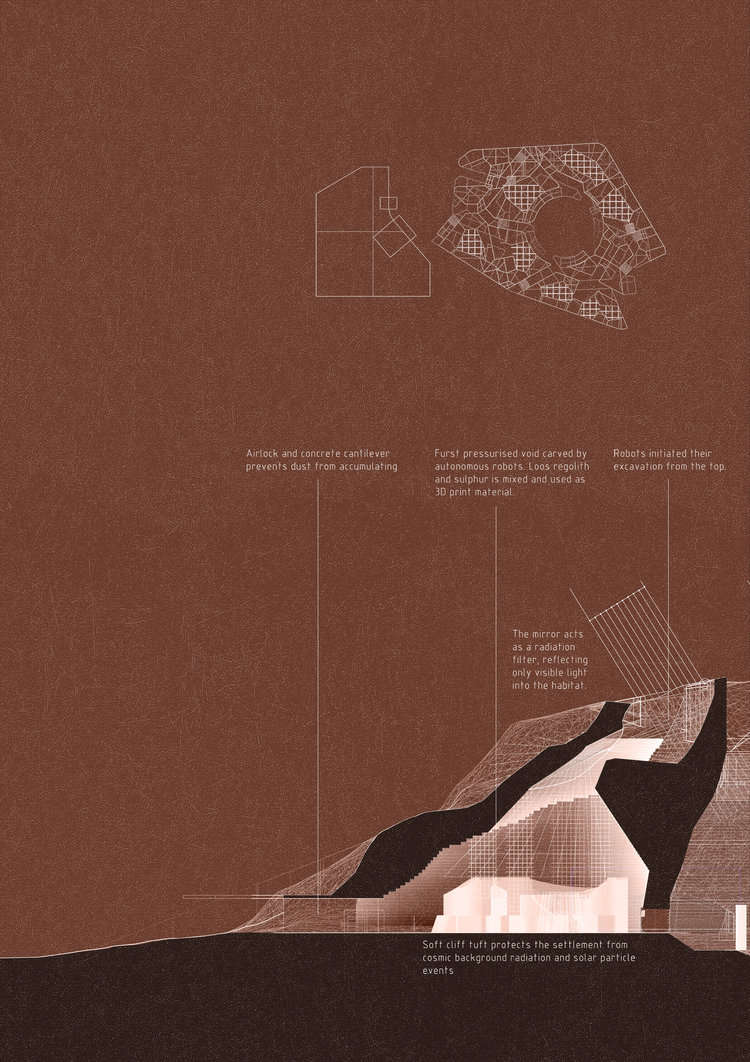
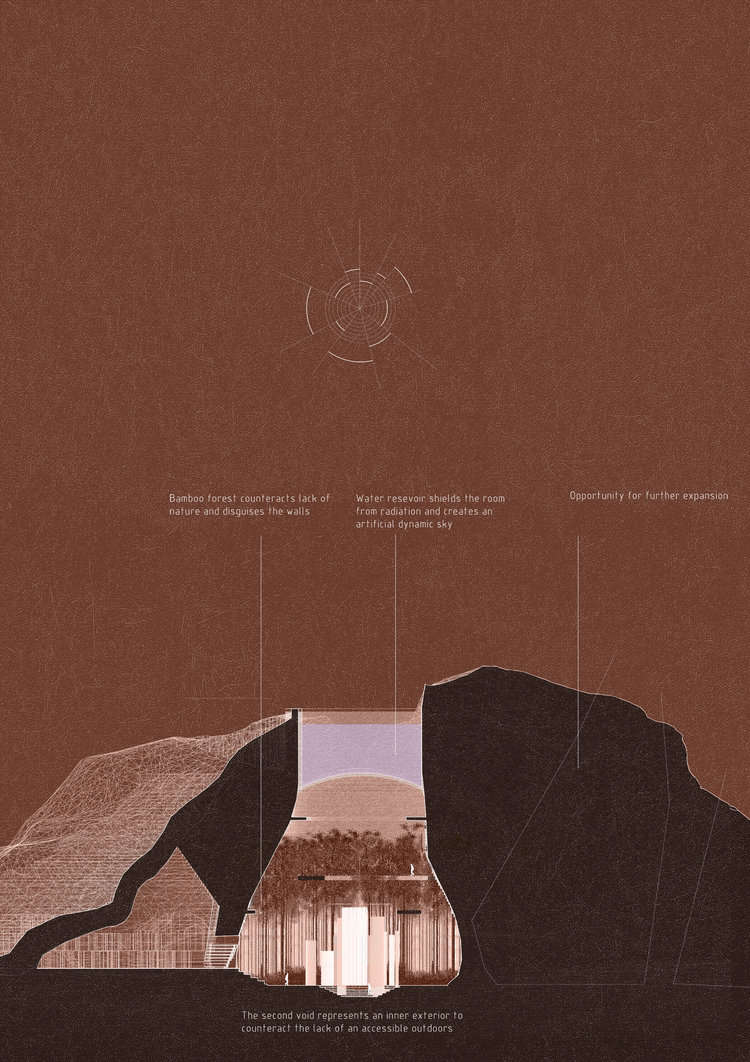
EXCAVATION MODEL
A model of the site in 1:00 was cast in plaster using a mold made of 40 3D printed segments.
