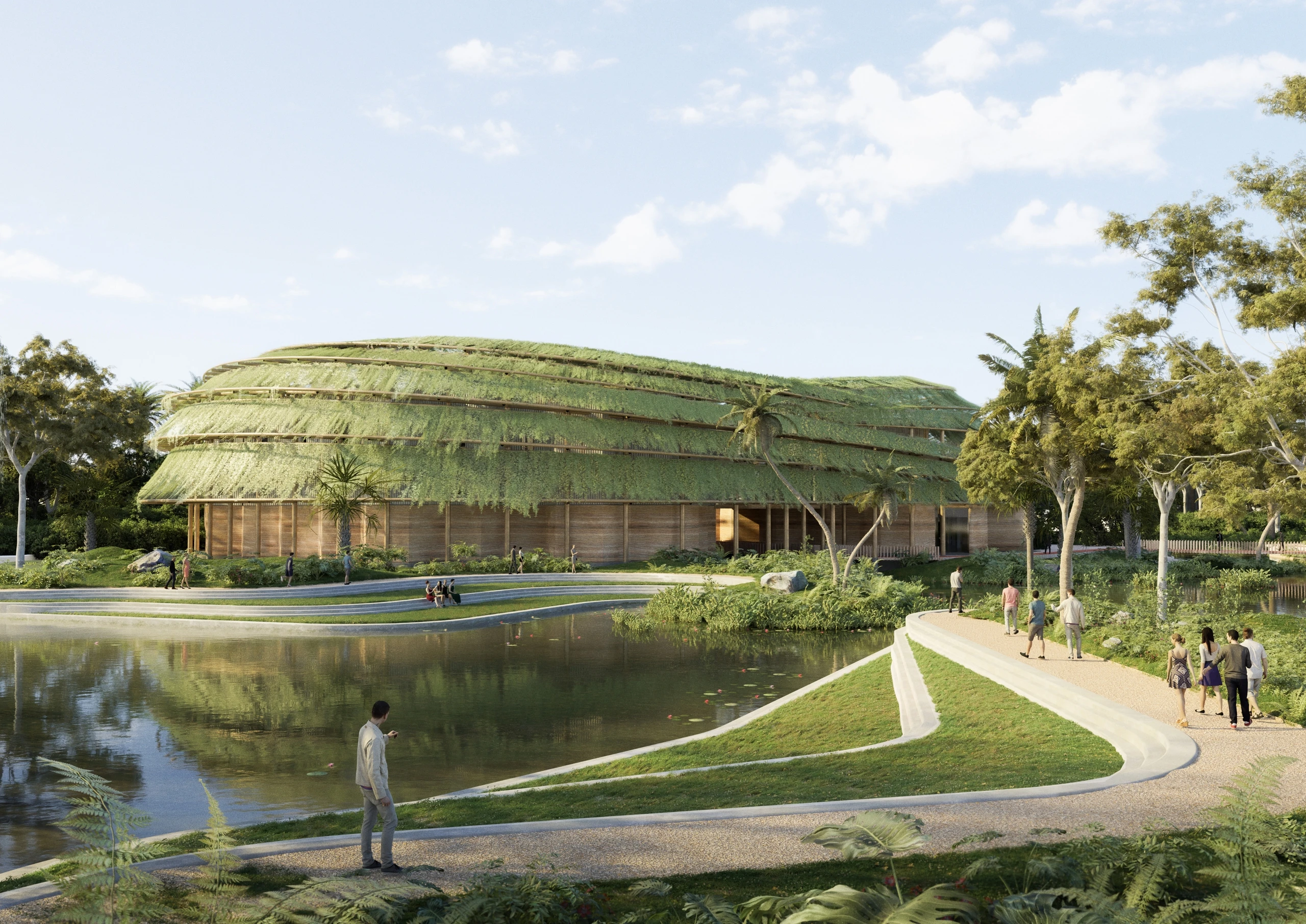
Green Eye
The Green Eye marks the first phase of a new development in Northern Vietnam. The circular structure is constructed with modular blocks and serves as a sales gallery, event center, and exhibition hall. A large mesh is draped around the building, overgrown with vines, for sun shading. The top of the building, just under the vines is open to the public and overlooks the entire Skygarden.
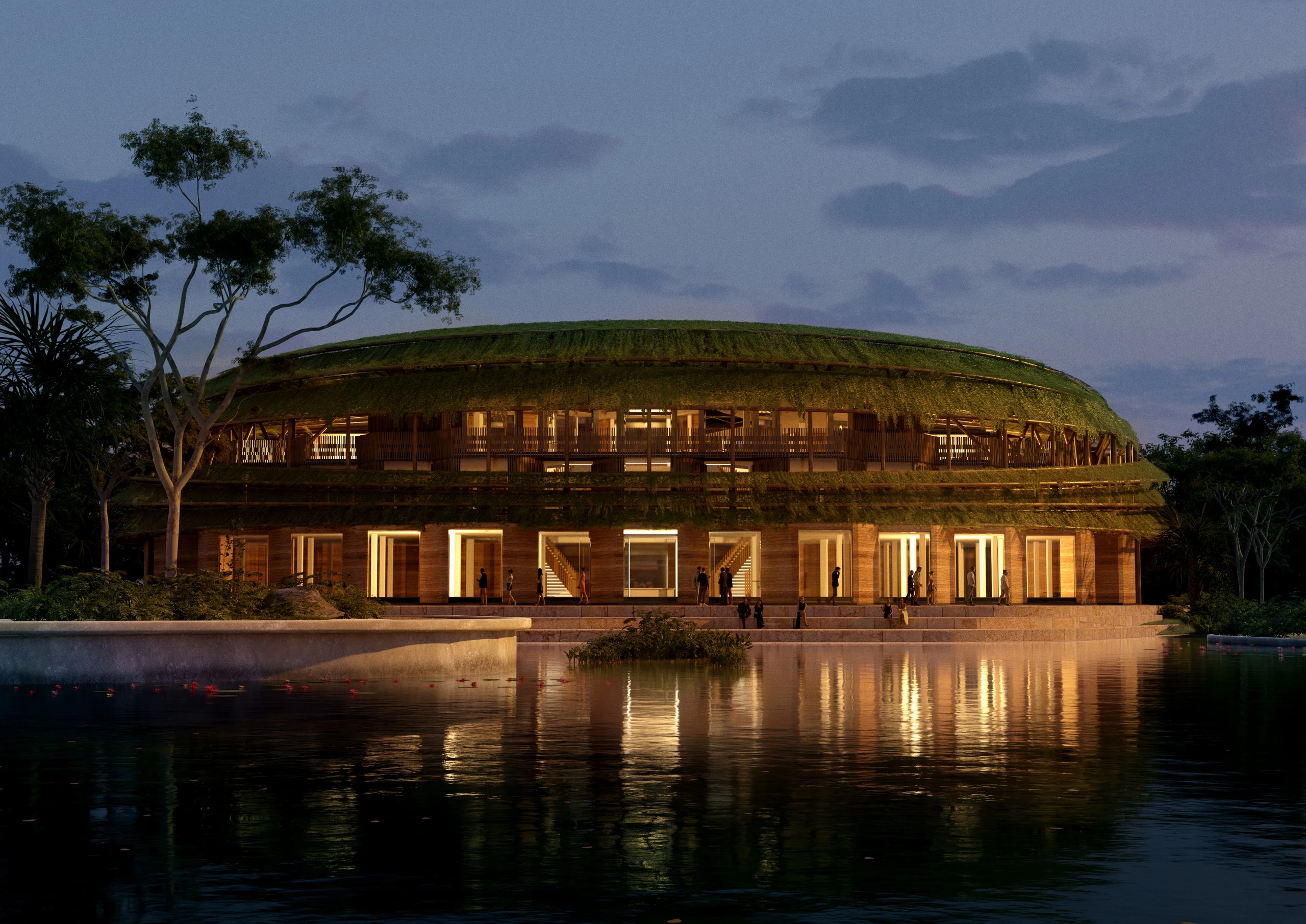
As the inaugural structure, the Green Eye will serve as the landmark of this development. Its north-facing section houses a Sales Gallery with sales rooms, and office space for up to 50 individuals. A welcoming reception area provides meetings and presentation spaces for 200 seated visitors. Adjacent, the south-facing Exhibition Hall showcases up to three full-size model houses.
The Green Eye extends outward, creating connections throughout the entire new neighborhood via pedestrianized pathways and landscape designs inspired by the great Vietnamese national parks. Positioned as the epicenter of activities, the Green Eye serves as a focal point for the community.
Nature
+
Lightweight net
+
Simple building block
+
(Urban) national park
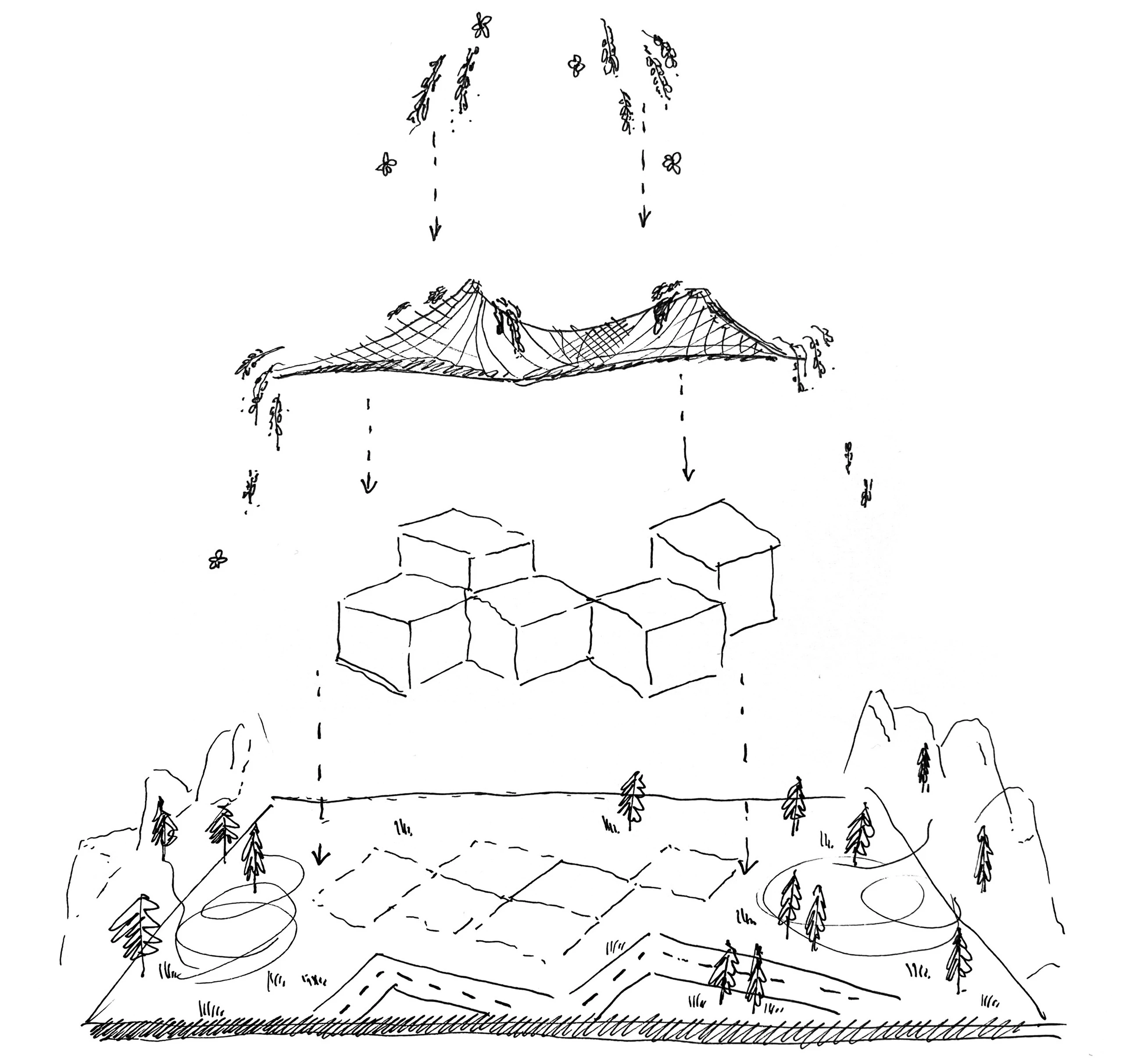
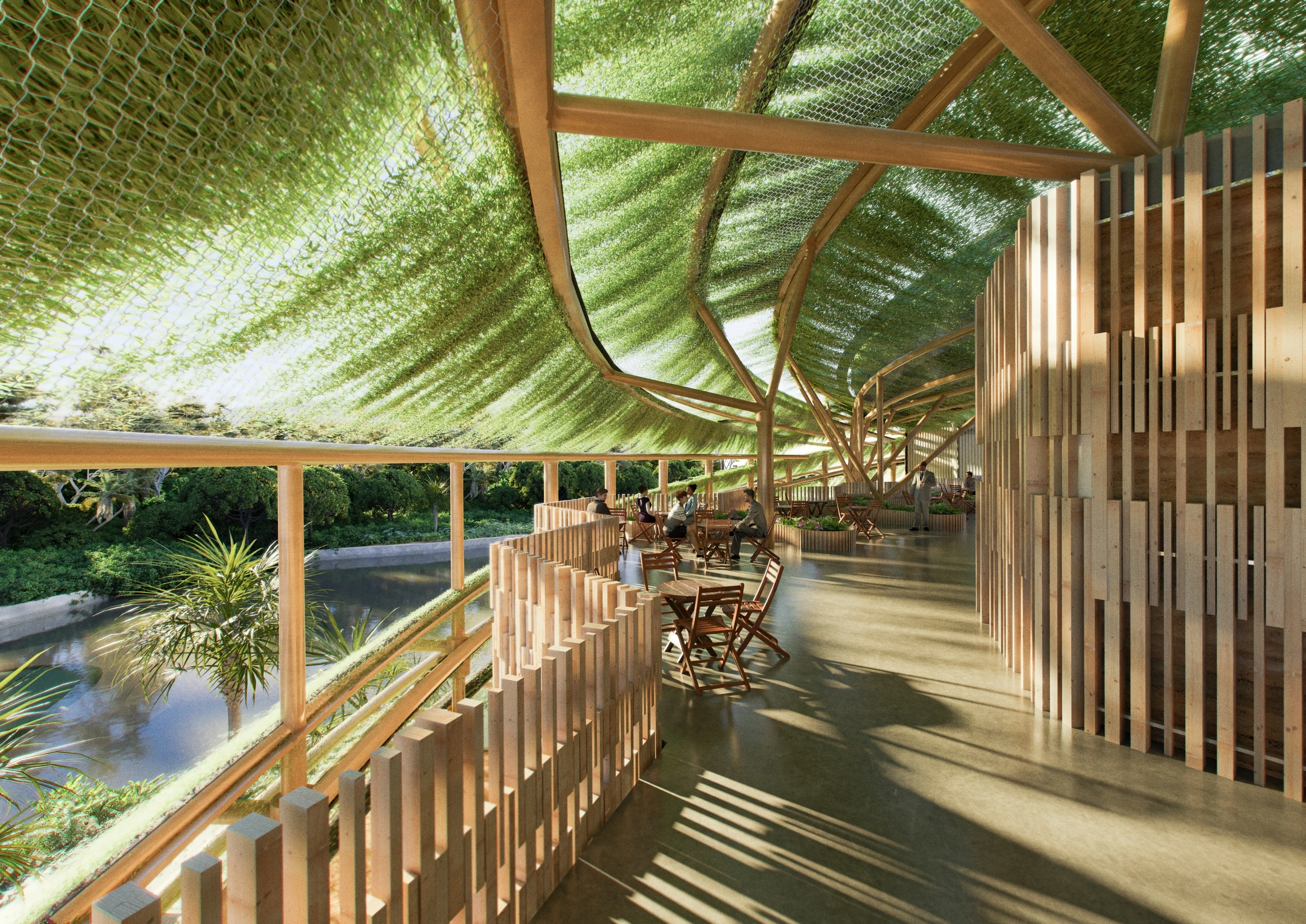
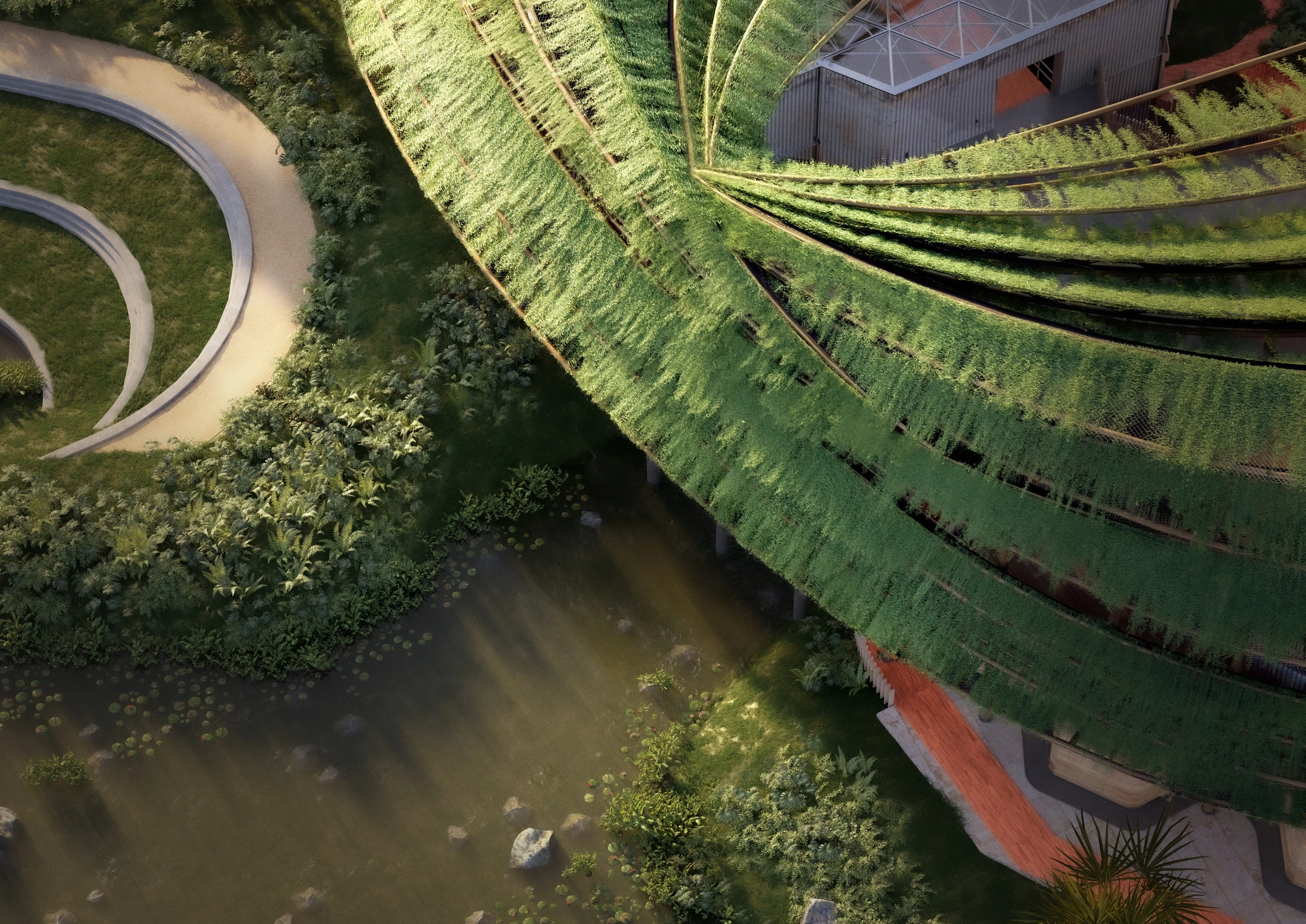
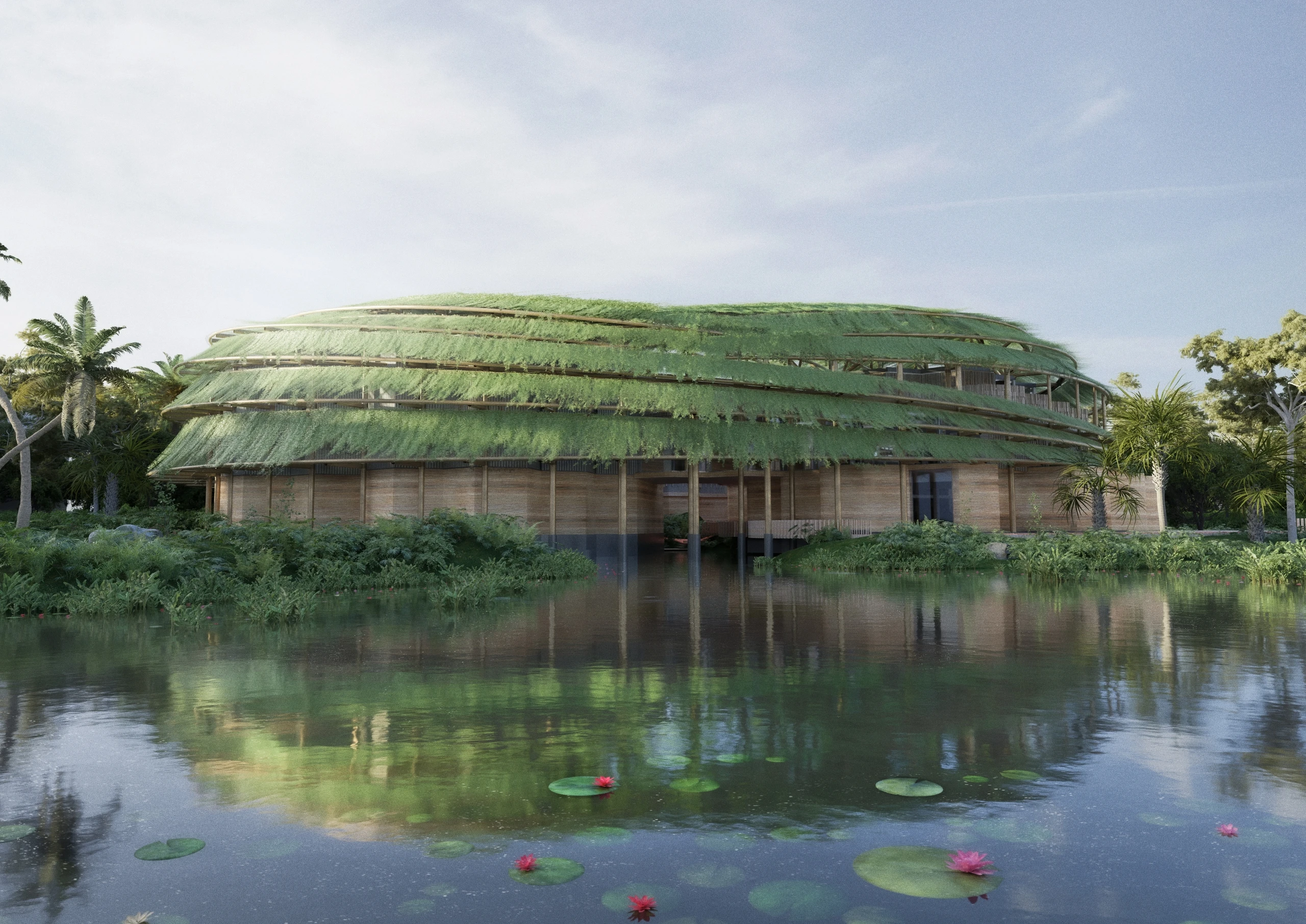
A Growing canopy for sun shading
The Green Eye is shaded by an expansive mesh overgrown with lush greenery, serving as a natural shield against intense sunlight. This functional vegetation weave allows air to flow, ventilating the building and moderating sunlight during hot seasons, ensuring a comfortable interior while reducing the need for HVAC systems.
Just below the canopy, a rooftop café and restaurant provide dining experiences with panoramic views of the new development.
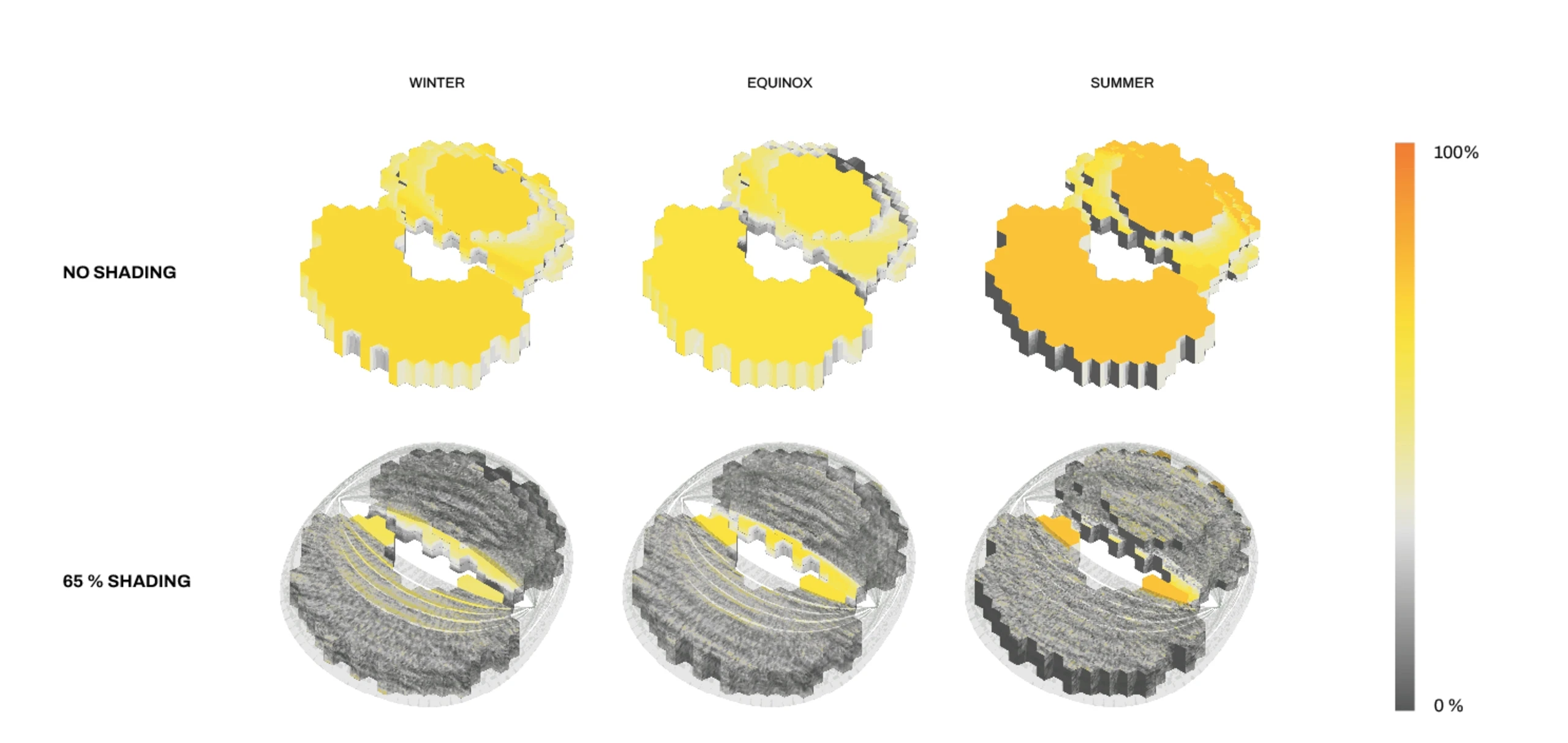
center of the eye
The pupil is a lush and colorful garden publicly accessible to everyone. It serves as the heart of the Generational Path, drawing inspiration from Vietnam's national parks for its landscape design. This central oasis is a tranquil retreat, featuring an array of benches and a small stage for live performances.
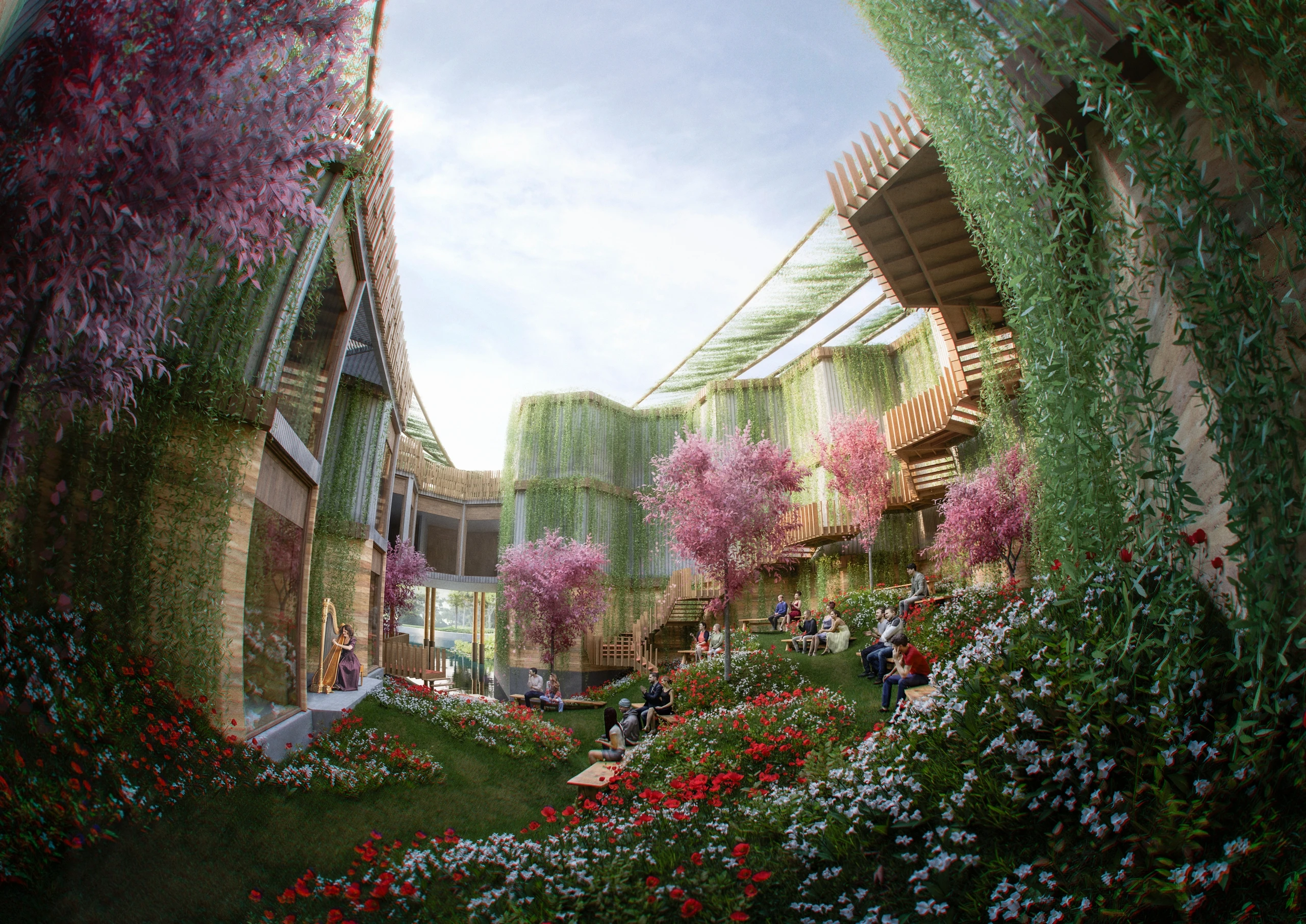
exhibition hall
The Exhibition Hall, next to the Sales Gallery, is an immersive and tactile adventureland. It blends a botanical garden with an Alice in Wonderland atmosphere, featuring bioluminescent plants and LED installations. It showcases up to 3 full-size model houses for the new development. A suspended sky bridge hangs from the ceiling, completing the experience of circling the building
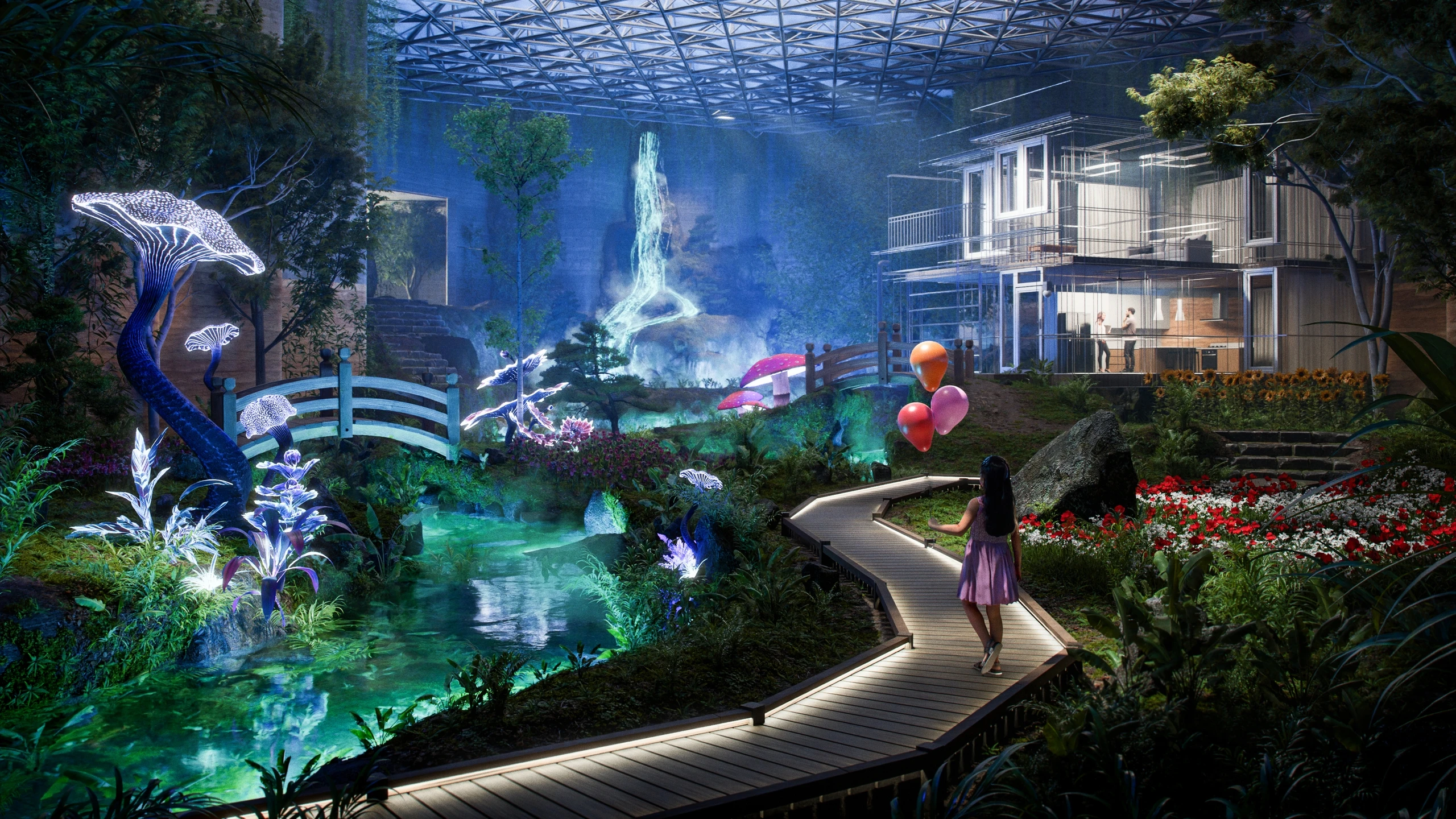
salles gallery
The Sales Gallery features an exhibition area with architectural models, lounges, front desks, and presentation spaces. Its flexible layout can accommodate talks and large seated events. Ascending the iconic atrium, the building offers office spaces and a public restaurant and café.
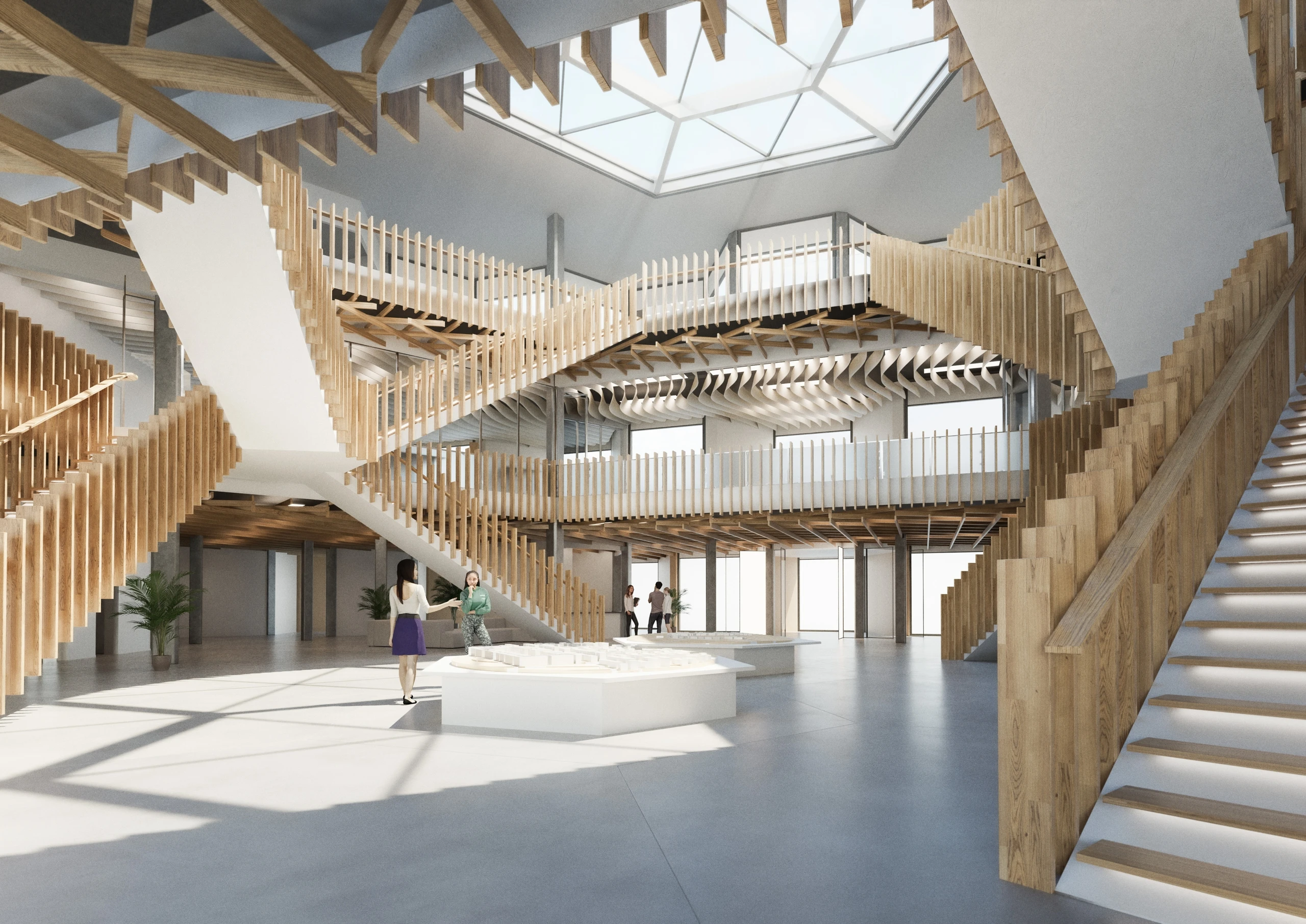
Modular grid
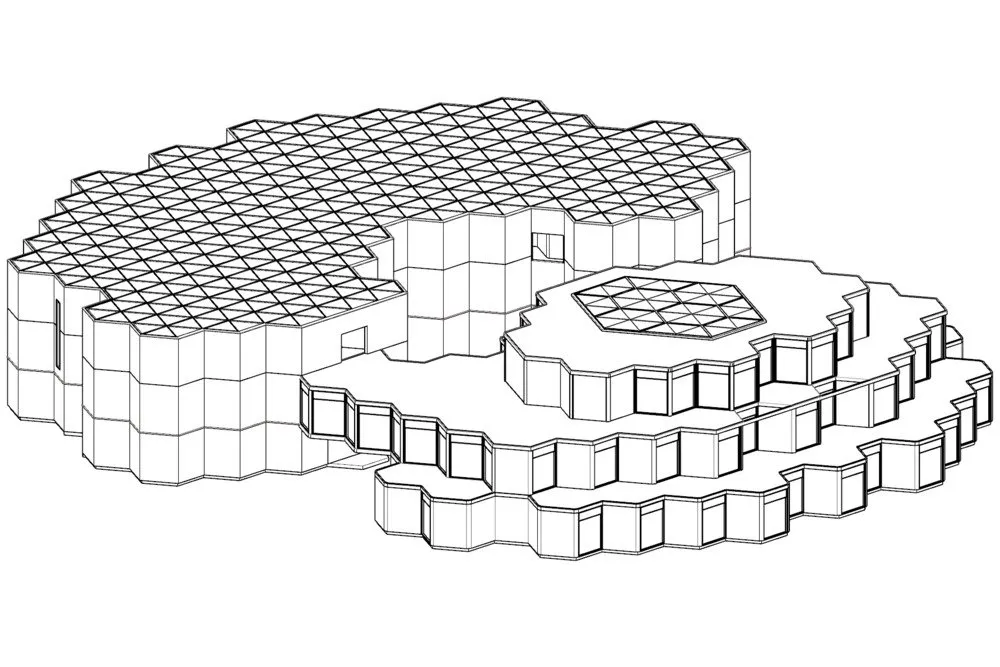
simple construction
Hexagonal units shape the building in an iconic yet cost-effective way.
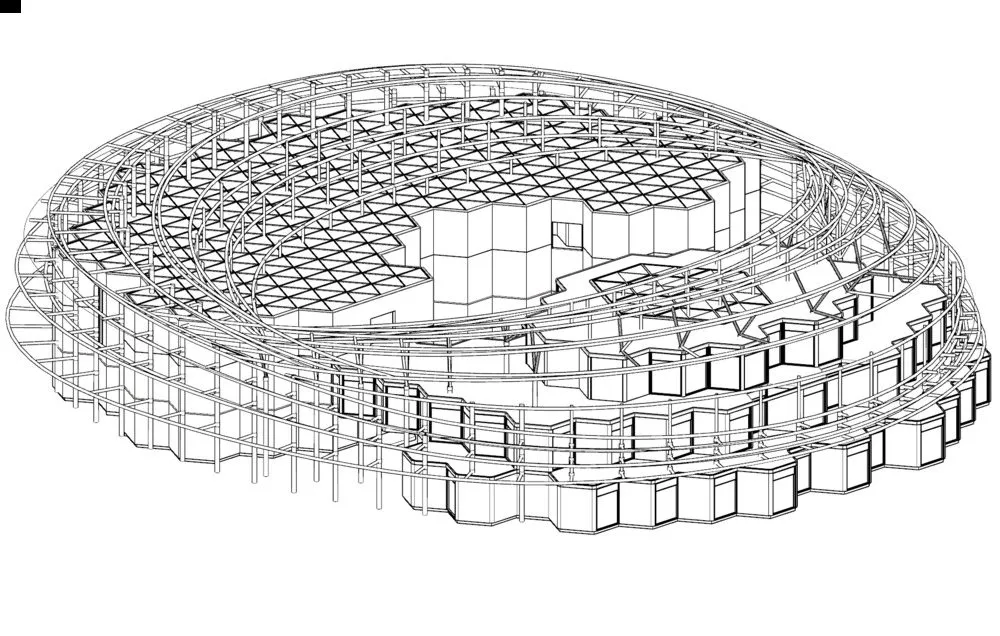
Lightweight net
A lightweight tensile structure sweeps around the building where vines can grow.
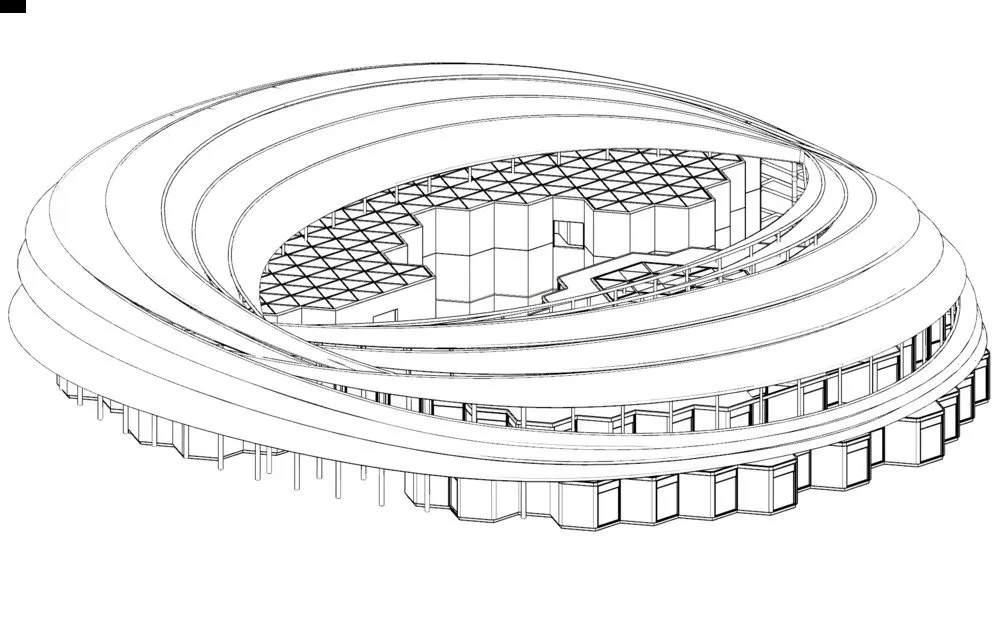
canopy
The result is a growing canopy for sun shading and a captivating shape that fits into the landscape.
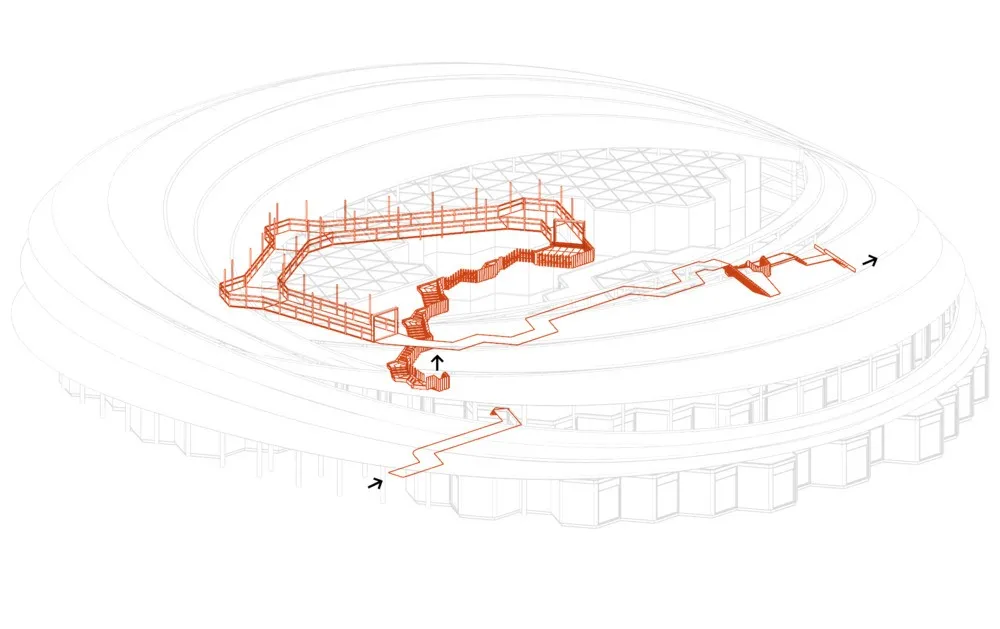
Public experiences
The center is accessible to the public. The Generational Path passes through, extending onto the roof with restaurants and cafes.
Section
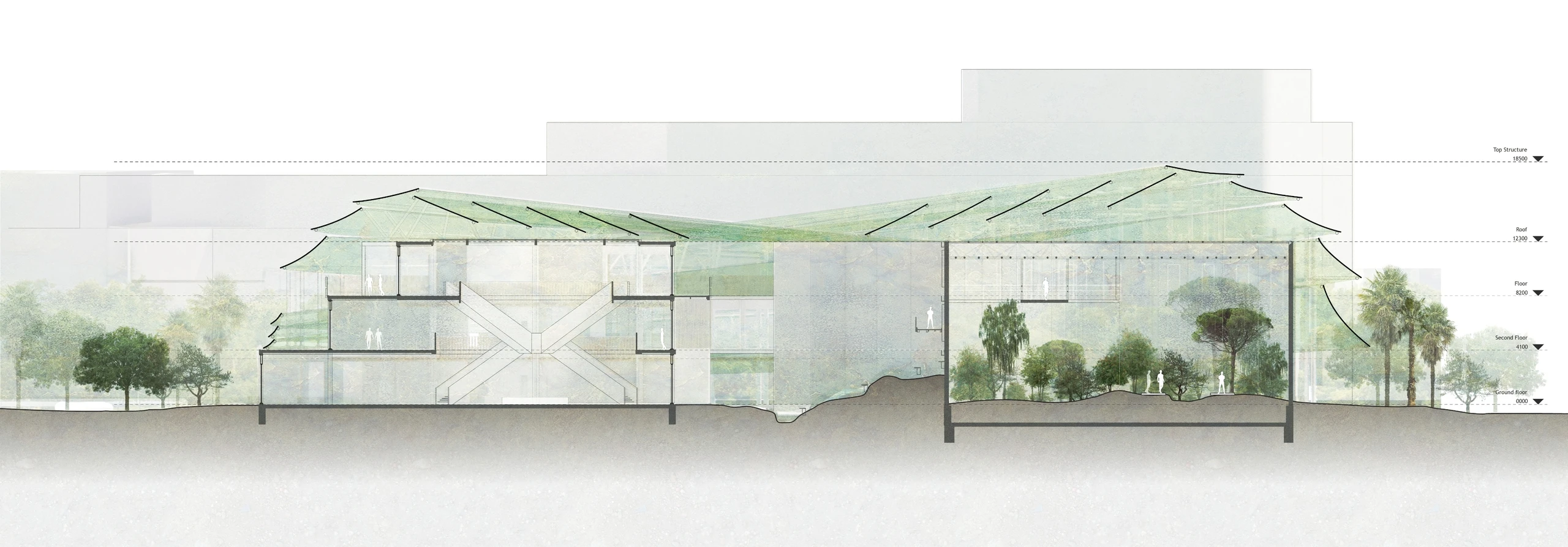
Hexagonal building block
The Green Eye is built in a modular hexagonal grid, providing an affordable, durable, and iconic foundation for the architecture. This results in a circular layout, giving a seamless flow around and within the building, allowing visitors to explore the entire site.
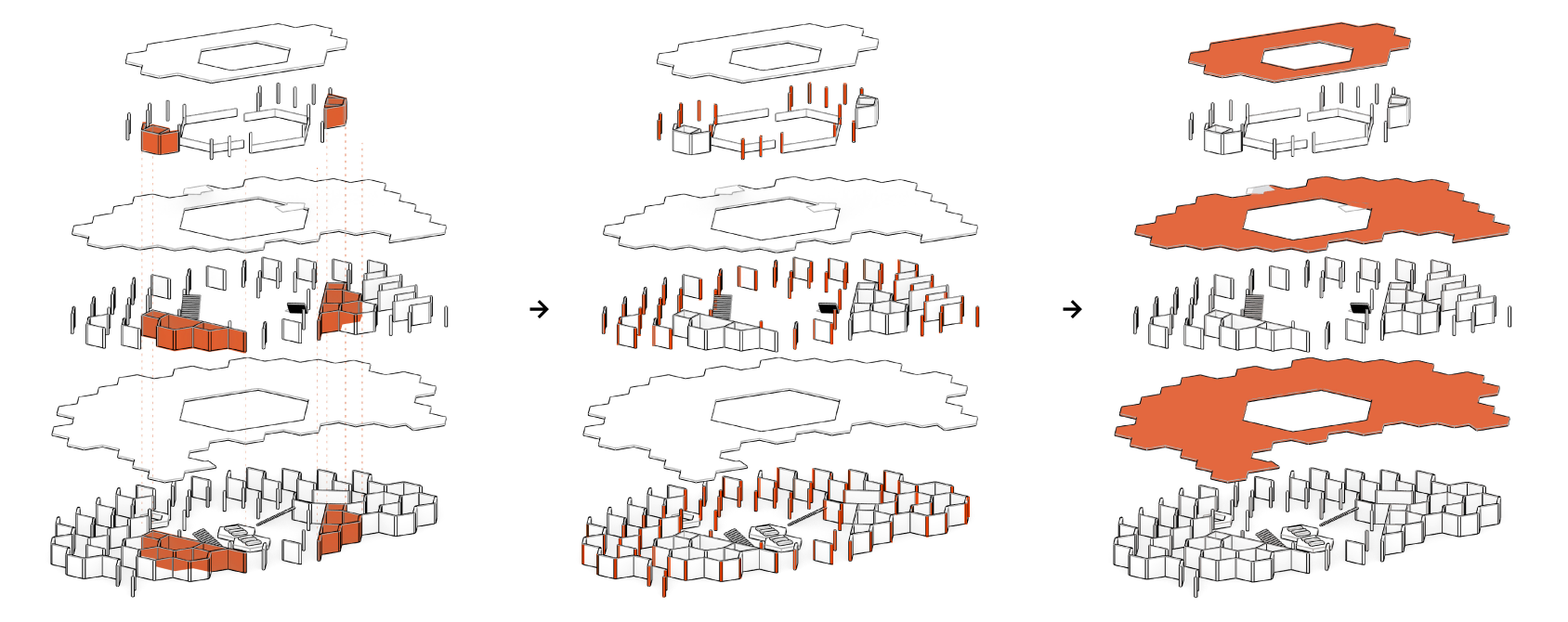
Situated in an (urban) national park
The mesmerizing Son Doong caves inspire the Green Eye, with the center of its torus structure paying tribute to the caves' grandeur. The urban landscape honors Vietnam's natural parks and incorporates activities such as canoeing and jungle treks. A tapestry of lush green spaces casts gentle shadows, creating cool pathways for comfortable year-round strolls
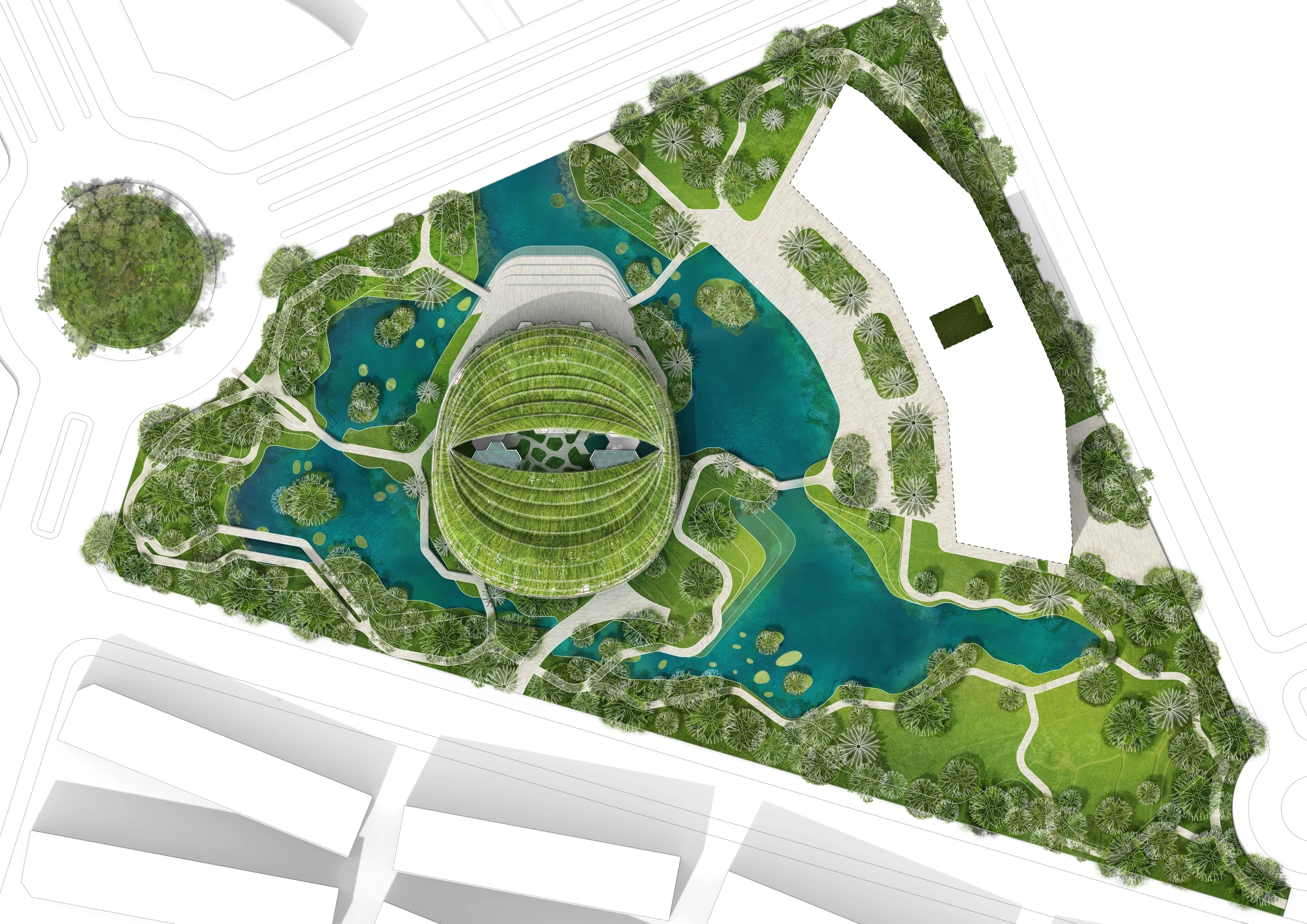
Generational Path
The Generational Path connects all public spaces within the new development. It offers three interconnected routes, catering to the preferences of each family member. These paths occasionally diverge, providing different elevations, lengths, and activities inspired by Vietnam's national parks.
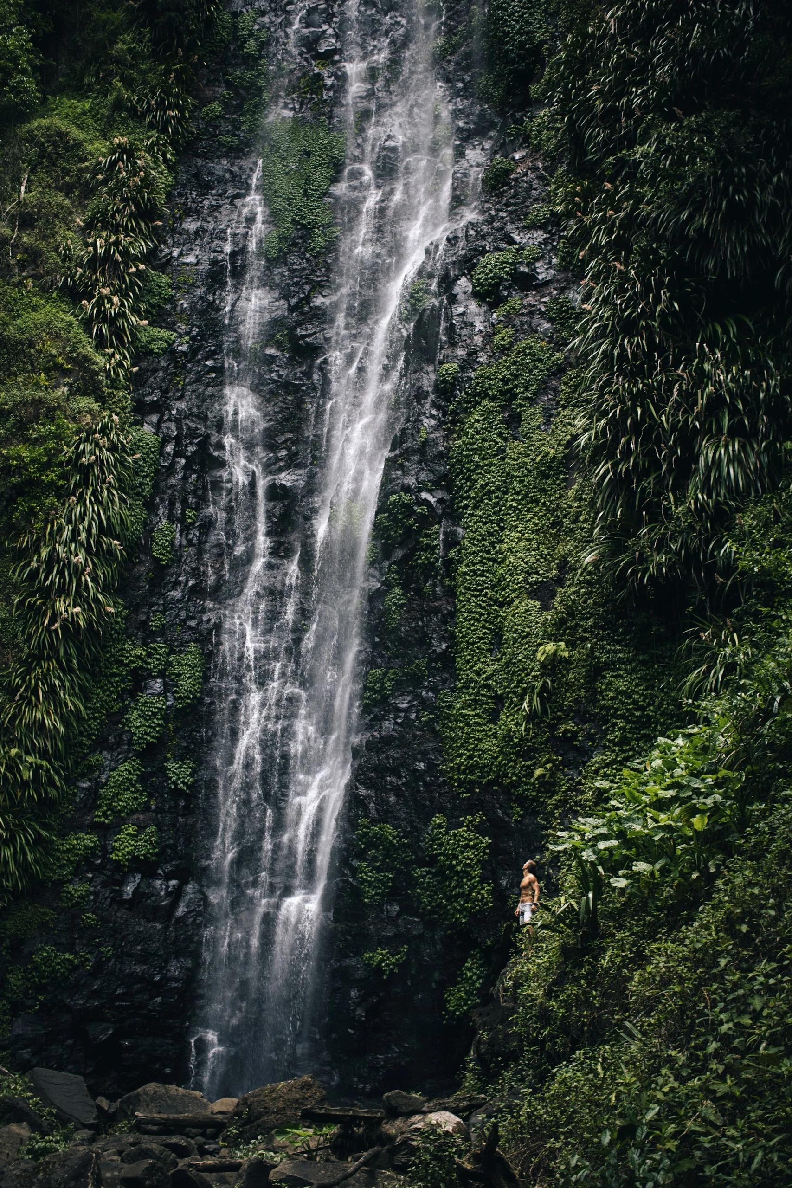
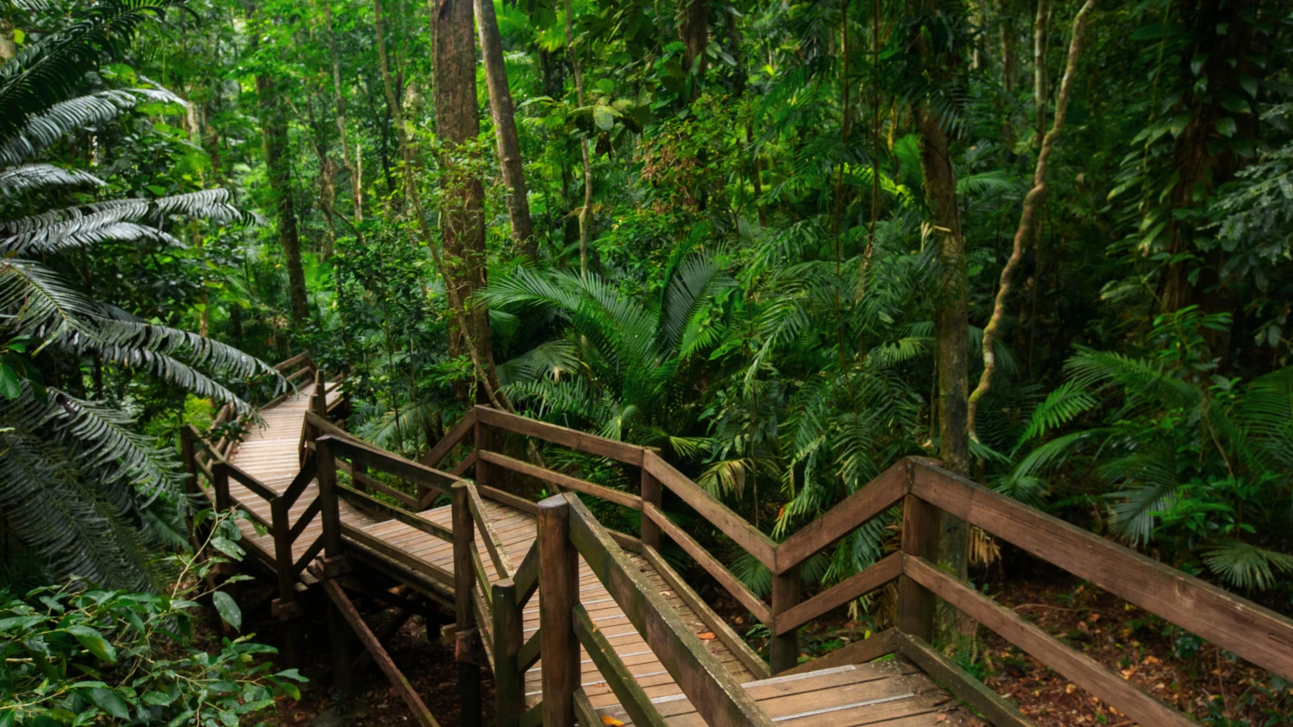
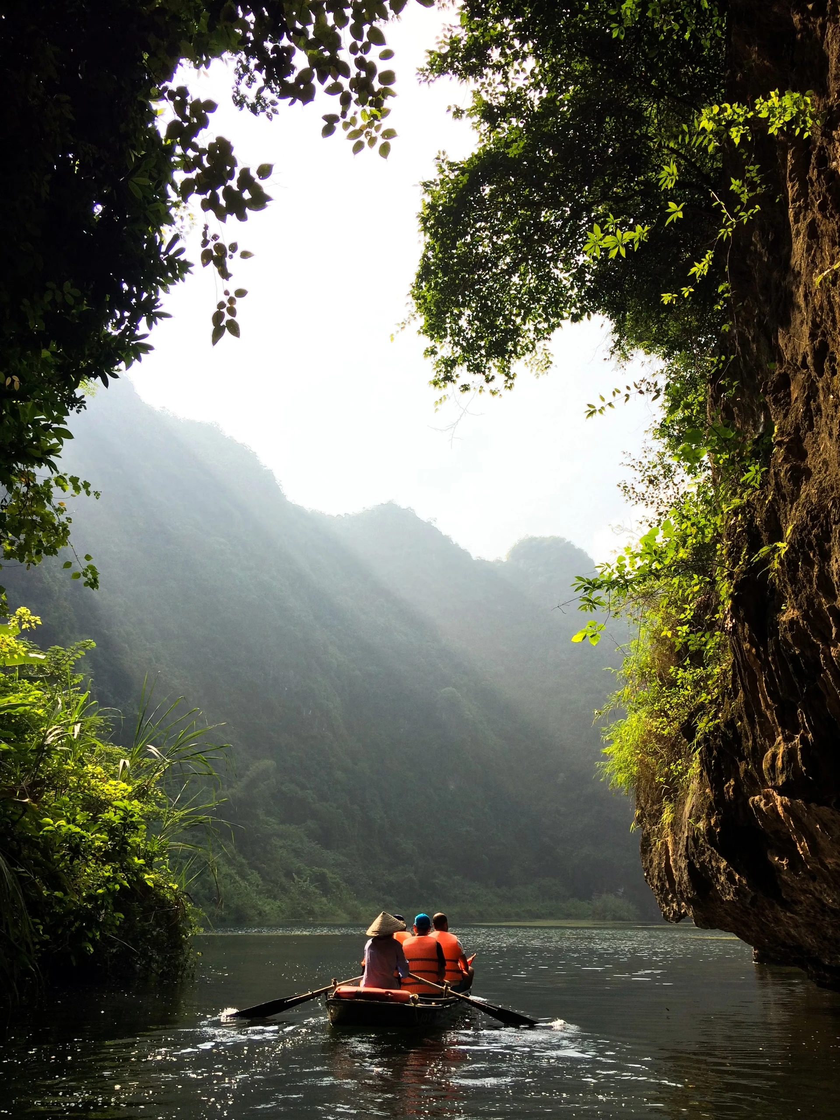
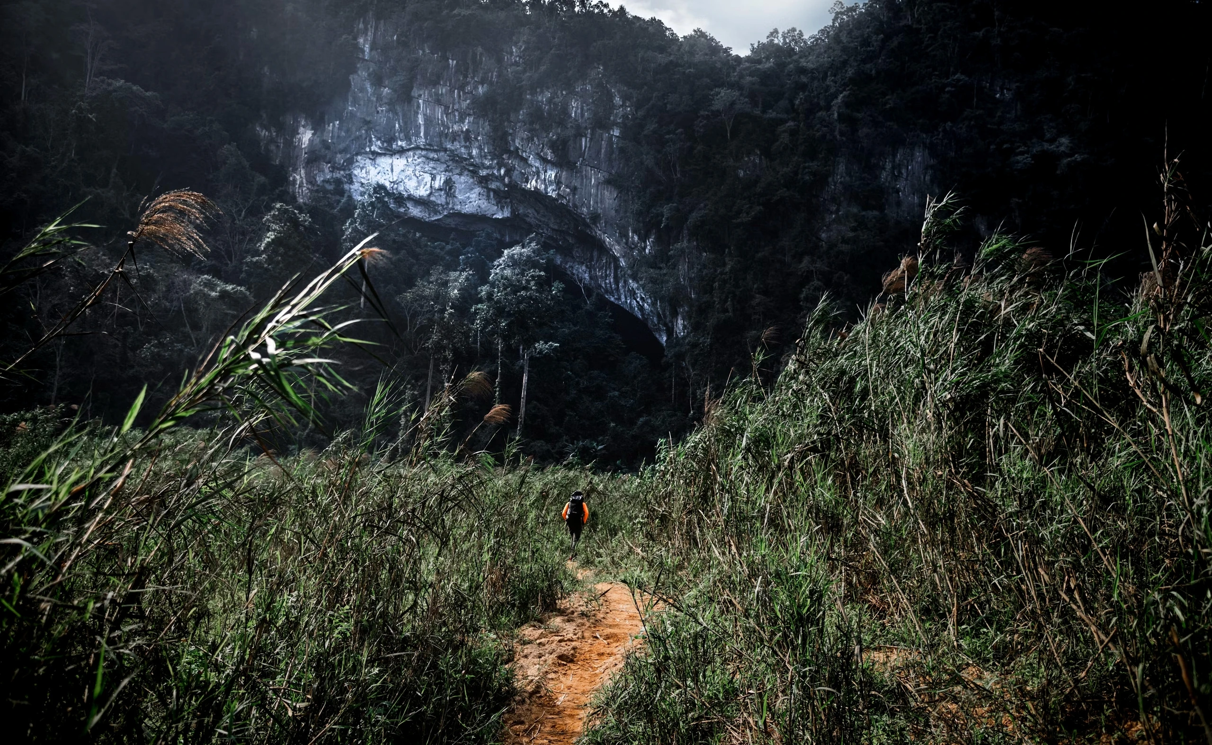
THE GRAND NATURE OF VIETNAM
→
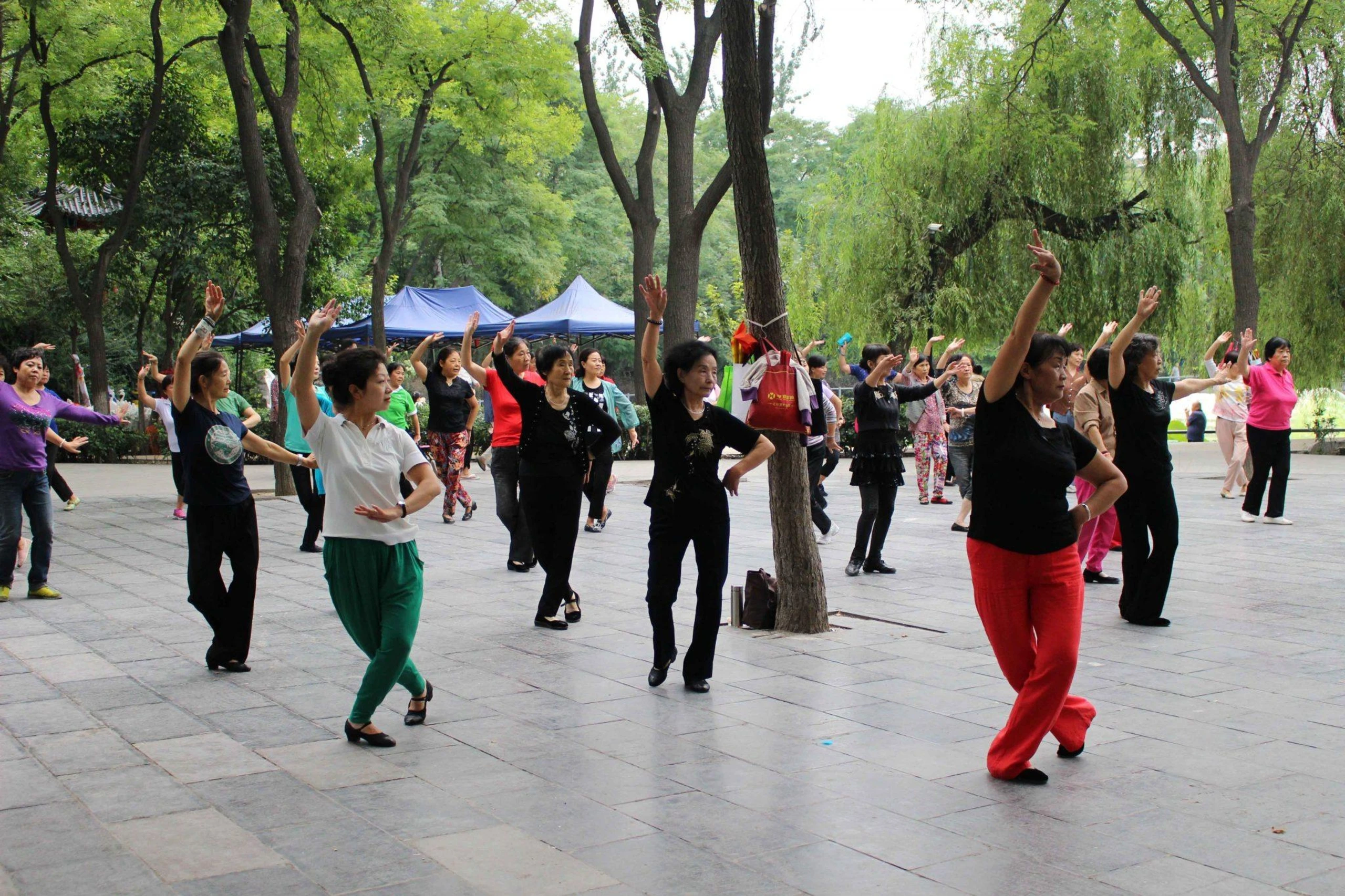

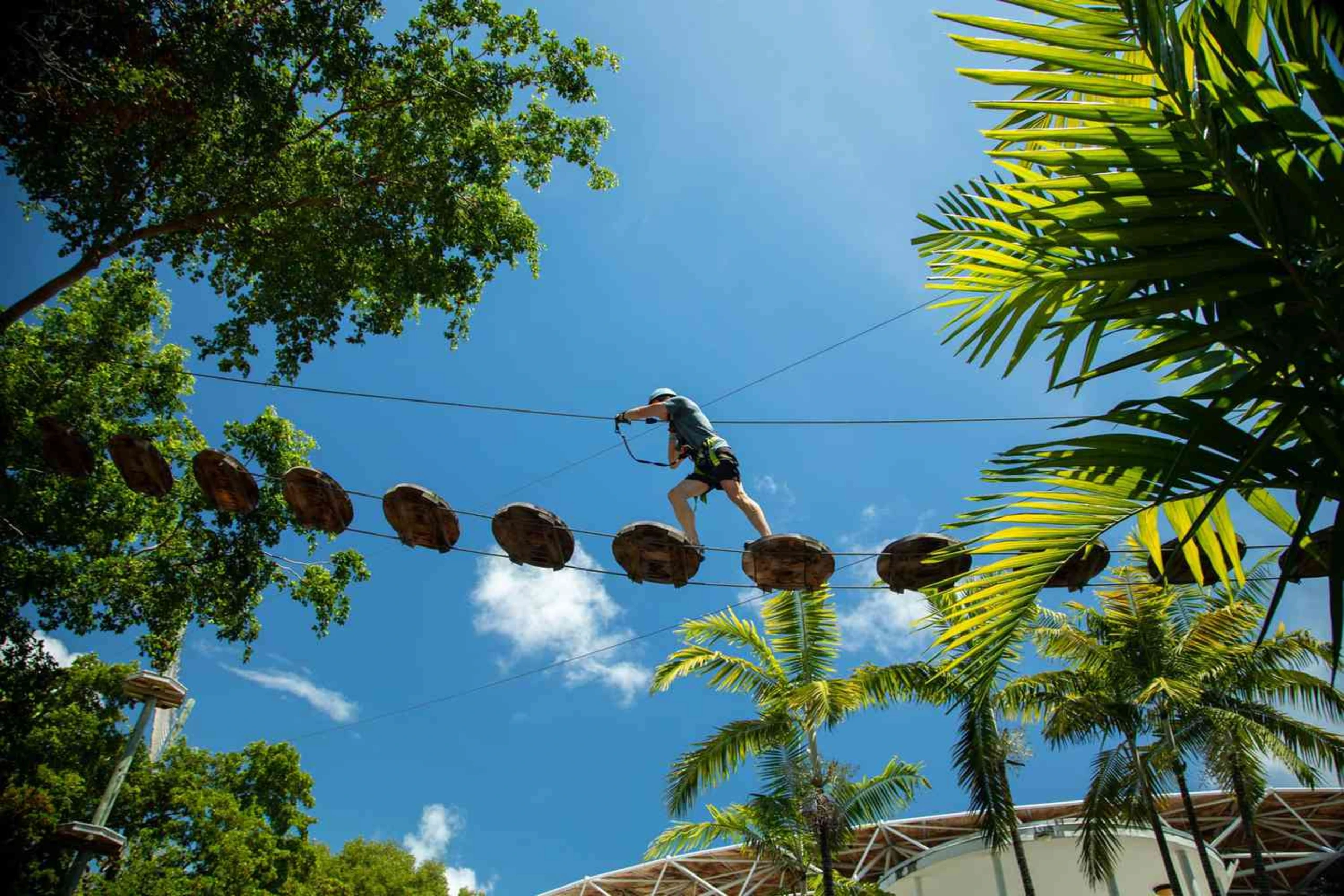
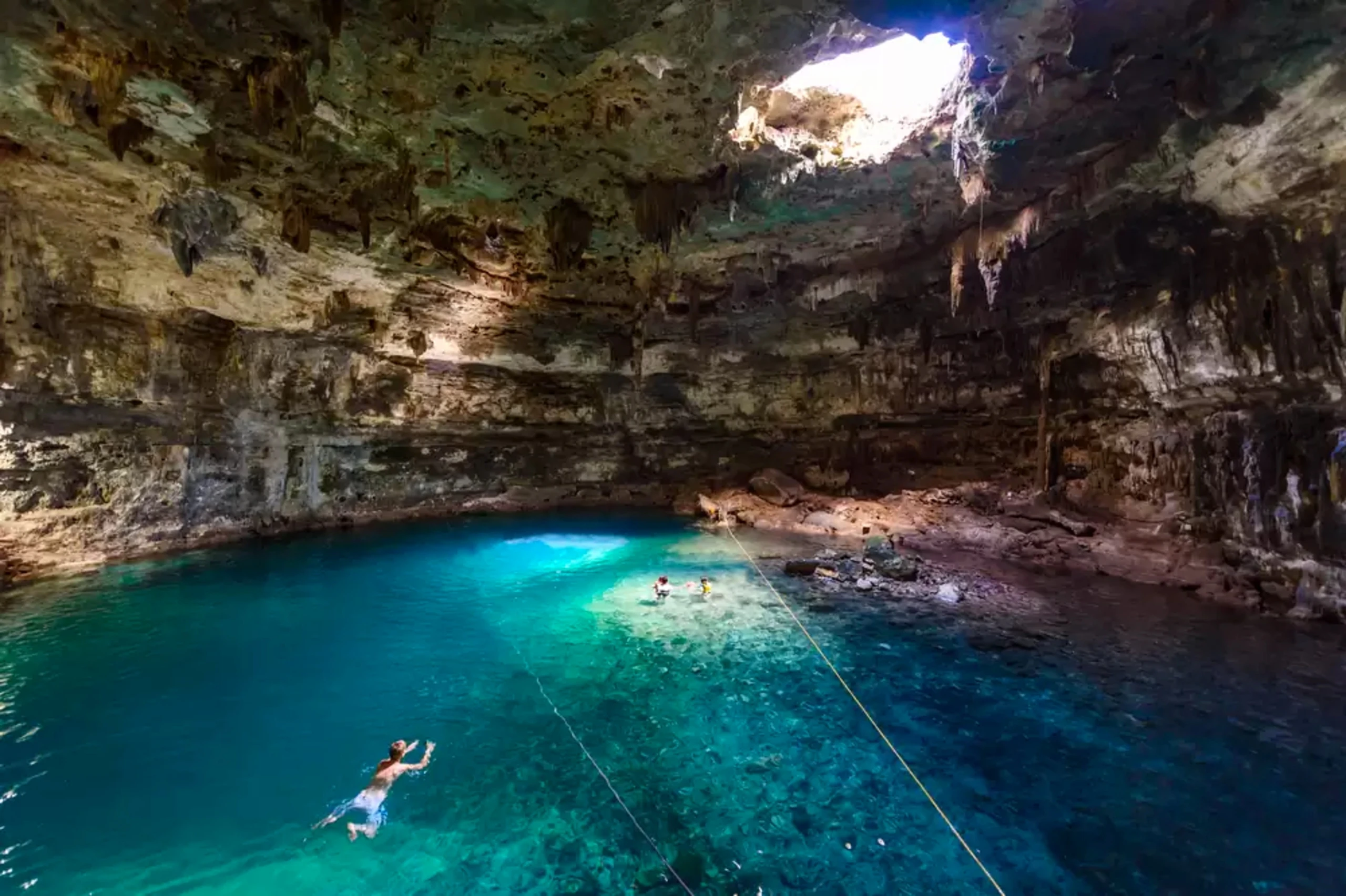
activities for all
urban street
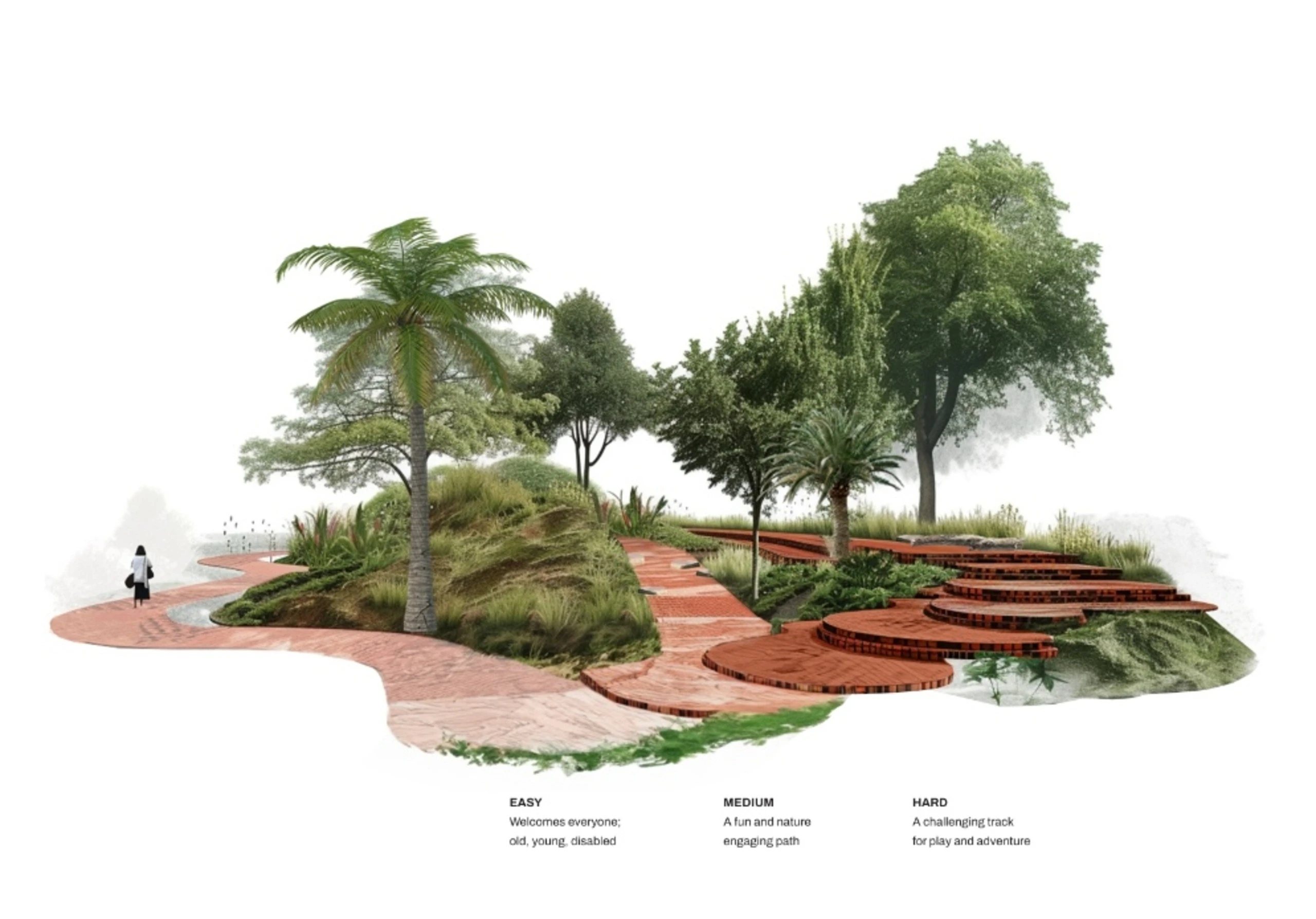
urban pocket
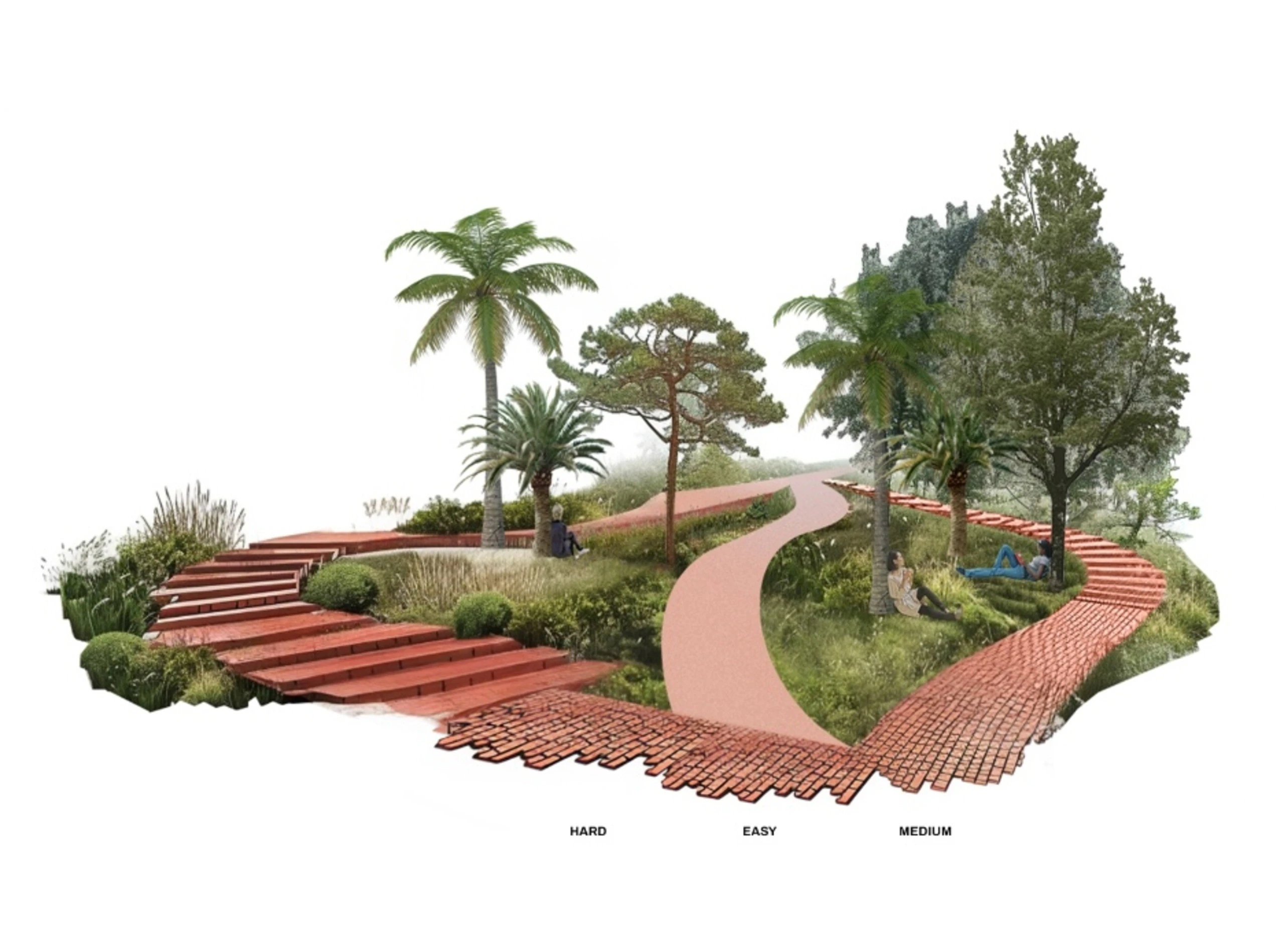
town square
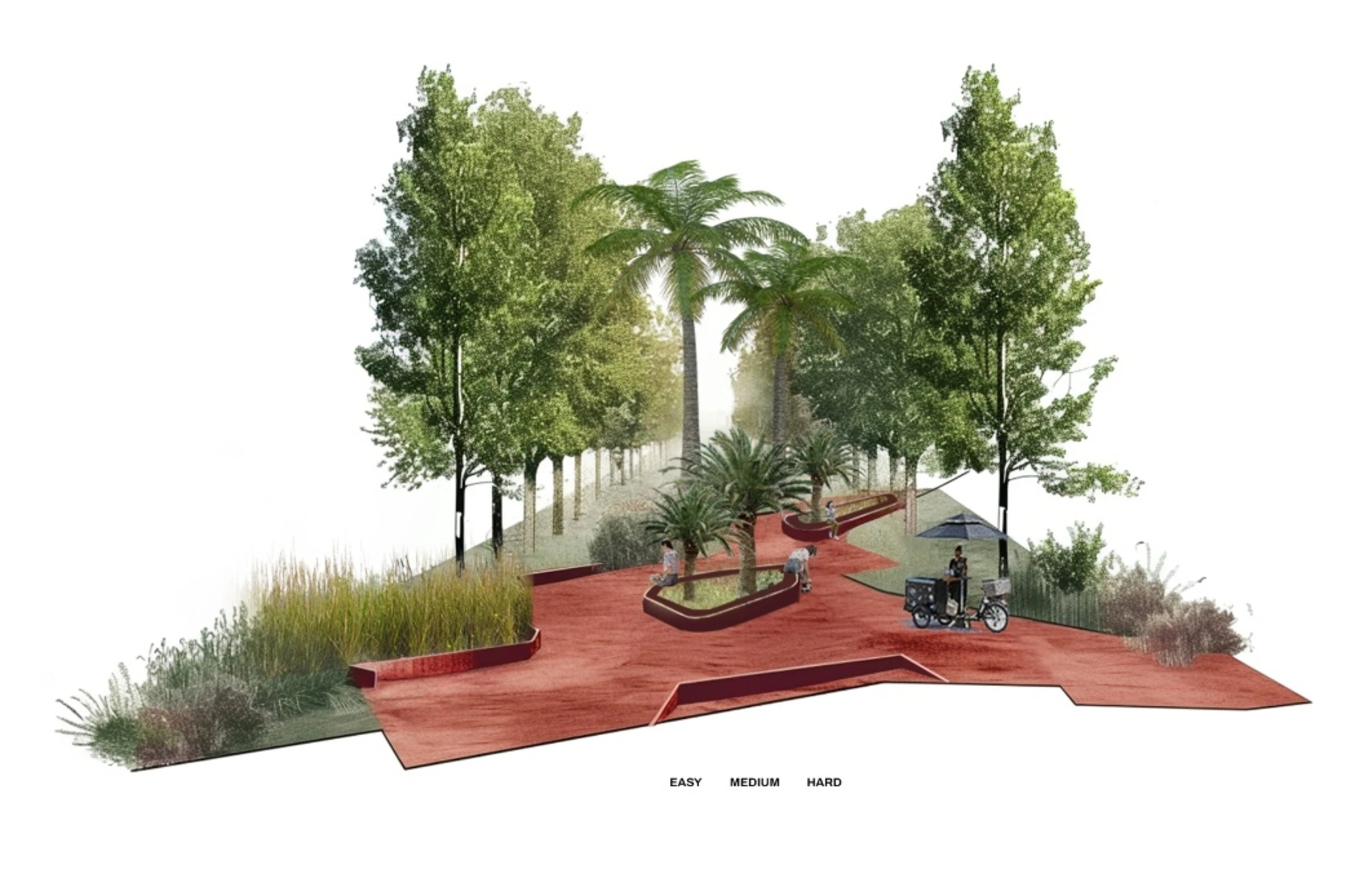
off-road adventure
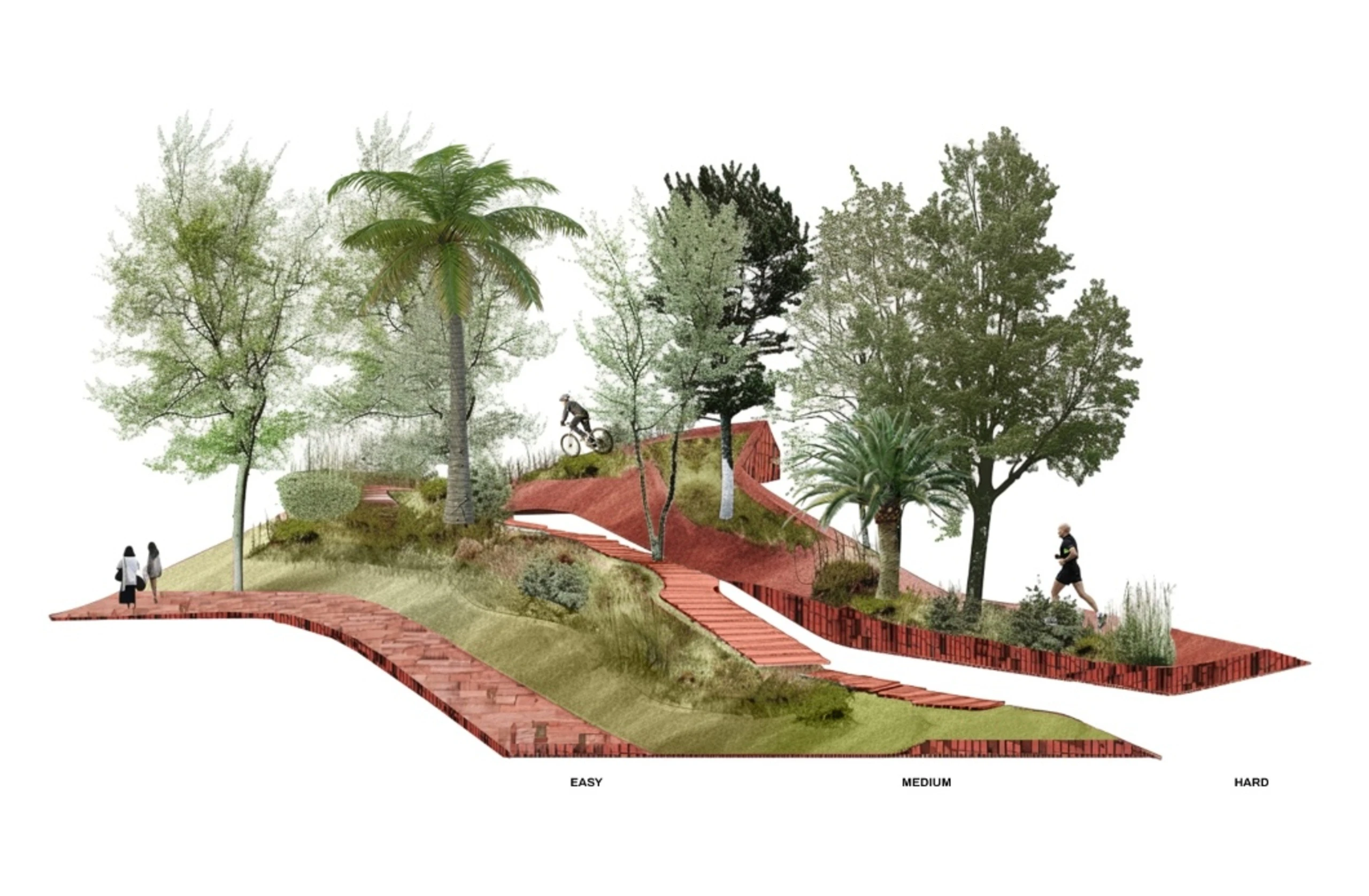
Three paths for each generation
The Generational Paths aims to infuse elements of Vietnam's majestic nature into the streets of the new development. While man-made landscapes cannot rival the beauty of natural parks, we believe that the activities enjoyed there can be adapted to bring joy along the three routes. These routes offer hiking trails, paths for mountain biking, areas for tai chi, and spaces for cultural events.